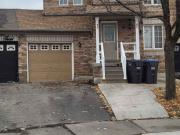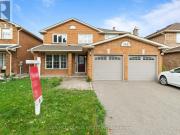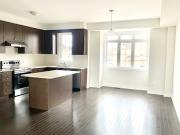769 houses for rent in Brampton
Att/Row/Townhouse Property
 11 pictures
11 pictures
Att/Row/Townhouse Property
Brampton Map
...wnhouse in the Springdale Neighborhood. Conveniently Located to All Amenities. Walking distance to Civic Hospital,grocery stores, Mins To Schools, Professors Lake, Restaurants, Shopping and public transit. Minutes to the major highways and much more....
- 3 rooms
- 181 m²
- 15 CAD/m²

apartment at 149 SUNFOREST DRIVE
 12 pictures
12 pictures
apartment at 149 SUNFOREST DRIVE
Brampton Map
...open-concept living and dining area, a large kitchen with ample storage, and comfortable spaces ideal for both entertaining and everyday living.A separate entrance provides added flexibility – perfect for an in-law suite, home office, or potential re...
- 3 rooms
- 185 m²
- 10 CAD/m²
- free of commission

House with garden and terrace
 11 pictures
11 pictures
House with garden and terrace
Brampton
...Brampton - a modern 3-bedroom, 3-bathroom townhome on a quiet, family-friendly street. Features include hardwood floors, oak staircase, open-concept living/dining with fireplace, and a stylish kitchen with quartz counters, stainless steel appliances,...
- garden
- terrace
- free of commission
- parking

apartment at MAIN – 25 SILENT POND CRESCENT
 8 pictures
8 pictures
apartment at MAIN – 25 SILENT POND CRESCENT
Brampton Map
...Brampton. Main and Upper floor for rent. This beautiful Semi-detached two storey house has lovely 3 Bdrm with 2.5 Washrooms Total 3 Open concept house. No carpet in the entire house. parking spaces (1 garage 2 outdoor) Fully concrete backyard, Stove,...
- 3 rooms
- 216 m²
- 12 CAD/m²
- parking

House with pool and garden
 12 pictures
12 pictures
House with pool and garden
Brampton
...opens to a deck overlooking the Credit River, a private landscaped yard and an impressive 18x36 saltwater pool. The main level also includes a spacious living room with a striking three-sided gas fireplace and a custom home office with built-in cabin...
- swimming pool
- garden
- free of commission
- fireplace

apartment at 3 INTRIGUE TRAIL, Brampton, Ontario, L6X0W8
 12 pictures
12 pictures
apartment at 3 INTRIGUE TRAIL, Brampton, Ontario, L6X0W8
Brampton Map
...Open-Concept, Office on main floor, separate living, family room and Dining With Pot Lights, & A Modern Kitchen With Upgraded Cabinets, large dining area with fireplace & S/S Appliances. Spacious Primary Bedroom With His & Her Walk-In Closets and ens...
- 1 room
- 458 m²
- 9 CAD/m²
- fireplace
- transport connection

apartment at 15 BENHURST CRESCENT, Brampton, Ontario, L7A5A2
 12 pictures
12 pictures
apartment at 15 BENHURST CRESCENT, Brampton, Ontario, L7A5A2
Brampton Map
... Yrs Old,4 Bedrooms and 3 washrooms Detached House(Upper Level)is located in the Most restigious Community of Northwest Brampton. This House comes with lot of Up... on Main Floor, Fireplace, No side walk, Open concept Living and Kitchen Space, Go...
- 1 room
- 3656 m²
- 0 CAD/m²
- transport connection

apartment at 49 SAND CHERRY CRESCENT, Brampton, Ontario,...
 12 pictures
12 pictures
apartment at 49 SAND CHERRY CRESCENT, Brampton, Ontario,...
Brampton Map
...Brampton’s most desirable areas! Main floor features a spacious living room, open-concept kitchen with stainless steel appliances, backsplash, breakfast bar, and ceramic floors. Separate family room with walk-out to backyard, dining area, powder room...
- 1 room
- 305 m²
- 9 CAD/m²
- parking

apartment at UPPER 121 ASHDALE ROAD, Brampton, Ontario,...
 12 pictures
12 pictures
apartment at UPPER 121 ASHDALE ROAD, Brampton, Ontario,...
Brampton Map
...beautiful semi-detached home located in the highly sought-after Brampton West neighbourhood. Offering a great balance of comfo...th pot lights and California shutters, the home feels bright, open, and refined. The primary bedroom offers a 4-piece ensuit...
- 1 room
- 294 m²
- 9 CAD/m²
- fireplace

apartment at 39 ROTUNDA STREET
 12 pictures
12 pictures
apartment at 39 ROTUNDA STREET
Brampton Map
...en Flooring Throughout & Oak Staircase, Open Concept Living/Dining. Unfurnished. No Smoking. Tenant pays 70% of all utilities. (option to Rent *ENTIRE HOUSE* available with 2 bed finished basement with 1 full bath & 1 OR 2 extra parkings.) (id:18653)...
- 3 rooms
- 272 m²
- 9 CAD/m²
- parking

apartment at UPPER 5 LAWRENCE CRESCENT, Brampton,...
 11 pictures
11 pictures
apartment at UPPER 5 LAWRENCE CRESCENT, Brampton,...
Brampton Map
...open-concept living and dining area, and a full-sized kitchen with ample cabinetry and counter space. Enjoy the comfort of a clean, updated interior with private entrance, shared use of backyard, and exclusive driveway parking. Ideal for a small fami...
- 1 room
- 223 m²
- 9 CAD/m²
- free of commission

apartment at 90 YARDLEY CRESCENT, Brampton, Ontario, L6X5L8
 12 pictures
12 pictures
apartment at 90 YARDLEY CRESCENT, Brampton, Ontario, L6X5L8
Brampton Map
...modern touches. Enjoy a *spacious open-concept living and dining area*, ideal for relaxing or entertaining. The unit features a *private separate entrance*, and *1 parking spot is included*. Tenant to pay *35% of the utility bills*. *Pet restrictions...
- 1 room
- 52 m²
- 34 CAD/m²
- parking

apartment at 149 SUNFOREST DRIVE
 12 pictures
12 pictures
apartment at 149 SUNFOREST DRIVE
Brampton Map
...open-concept living and dining area, a large kitchen with ample storage, and comfortable spaces ideal for both entertaining and everyday living.A separate entrance provides added flexibility – perfect for an in-law suite, home office, or potential re...
- 4 rooms
- 360 m²
- 11 CAD/m²
- free of commission

apartment at 149 SUNFOREST DRIVE
 12 pictures
12 pictures
apartment at 149 SUNFOREST DRIVE
Brampton Map
...open-concept living and dining area, a large kitchen with ample storage, and comfortable spaces ideal for both entertaining and everyday living.A separate entrance provides added flexibility – perfect for an in-law suite, home office, or potential re...
- 3 rooms
- 185 m²
- 11 CAD/m²
- free of commission

apartment at 149 SUNFOREST DRIVE
 12 pictures
12 pictures
apartment at 149 SUNFOREST DRIVE
Brampton Map
...open-concept living and dining area, a large kitchen with ample storage, and comfortable spaces ideal for both entertaining and everyday living.A separate entrance provides added flexibility – perfect for an in-law suite, home office, or potential re...
- 4 rooms
- 360 m²
- 9 CAD/m²
- free of commission

apartment at UPPER – 18 SAINT EUGENE STREET
 12 pictures
12 pictures
apartment at UPPER – 18 SAINT EUGENE STREET
Brampton Map
...plazas, Shoppers World, Mississauga Rd, and Sheridan College. No pets. No smoking. Tenant responsible for utilities, snow removal, and lawn care. Minimum 1-year lease. Available immediately, Open to working professionals, Dedicated 3 Parking Spots a...
- 3 rooms
- 290 m²
- 9 CAD/m²
- parking

apartment at 10 LYNWOOD COURT, Brampton, Ontario, L6V2X4
 12 pictures
12 pictures
apartment at 10 LYNWOOD COURT, Brampton, Ontario, L6V2X4
Brampton Map
...Open Living and Dining Area along with afunctional Kitchen, Perfect for everyday living and entertaining. Upstairs, all Three Bedrooms are generously sized, providing comfort and flexibility for families. Enjoy a Clear, Open View and a Huge backyard...
- 1 room
- 2215 m²
- 1 CAD/m²

apartment at 31 TROYER STREET, Brampton, Ontario, L7A4T3
 12 pictures
12 pictures
apartment at 31 TROYER STREET, Brampton, Ontario, L7A4T3
Brampton Map
...open-concept layout complemented by elegant finishes, creates a warm and inviting space for comfortable living. Featuring numerous upgrades, 9-foot ceilings, and a spacious family room. The modern kitchen boasts stainless steel appliances. Upgraded h...
- 1 room
- 353 m²
- 7 CAD/m²

apartment at 17 AVEENA ROAD, Brampton, Ontario, L6P4R8
 12 pictures
12 pictures
apartment at 17 AVEENA ROAD, Brampton, Ontario, L6P4R8
Brampton Map
...gh-in, and 200-amp service. Open-concept main floor with family room and fireplace. Spa-like primary ensuite with double sinks, glass shower, and soaker tub. Prime location close to Hwy 427 & 407, transit, schools, shopping, and amenities. (id:18653)...
- 1 room
- 231 m²
- 15 CAD/m²

apartment at UPPER – 58 LOCKHEED CRESCENT
 12 pictures
12 pictures
apartment at UPPER – 58 LOCKHEED CRESCENT
Brampton Map
...Open Concept Main Level, Featuring A Spacious Great Room On The Second Floor Perfect For Entertaining. Upgraded Kitchen, With Stainless Steel Appliances And Vent, Under Counter Lighting. Pot Lights Throughout Main Level. Cozy Breakfast Area W/O To La...
- 4 rooms
- 333 m²
- 9 CAD/m²

apartment at 5 APPLEAIRE CRES
 12 pictures
12 pictures
apartment at 5 APPLEAIRE CRES
Brampton Map
...Open Concept 4 bedrooms Detached. *Highly sought-after location with fully upgraded features. *DBLCar Garage, DBL Door Entry, 9 ft Ceilings, Hardwood Floors And Pot Lights On Main. *Freshly Painted Throughout! *Living And Dining Rooms Combined With A...
- 4 rooms
- 3050 m²
- 1 CAD/m²

apartment at 32 LOCKHEED CRESCENT
 12 pictures
12 pictures
apartment at 32 LOCKHEED CRESCENT
Brampton Map
...ransit. The finished basement includes an open-concept recreation room, currently used as a combined bedroom and living area, as well as a 3-piece washroom. Total living space is aprox more than1600 square feet including finished basement. (id:18653)...
- 3 rooms
- 743 m²
- 4 CAD/m²

apartment at 18 FALLSTAR CRESCENT, Brampton, Ontario, L7A2J5
 12 pictures
12 pictures
apartment at 18 FALLSTAR CRESCENT, Brampton, Ontario, L7A2J5
Brampton Map
...s, marble backsplash, an open-concept great room, pot lights, and an upgraded electrical panel. Enjoy a private backyard with a garden shed, all located on a quiet street in a premium location with a premium lot. A must-see-don’t miss out. (id:18653)...
- 1 room
- 271 m²
- 11 CAD/m²
- parking
- free of commission
- garden

apartment at 60 ORANMORE CRESCENT
 12 pictures
12 pictures
apartment at 60 ORANMORE CRESCENT
Brampton Map
...Brampton. Bright open-concept layout featuring a modern kitchen with backsplash, laminate flooring on the second level, and a finished basement offering additional living space. Fenced backyard for private outdoor enjoyment. ideally located close to...
- 4 rooms
- 318 m²
- 12 CAD/m²
- free of commission
- parking

apartment at 5 TRAYMORE STREET, Brampton, Ontario, L7A2G2
 12 pictures
12 pictures
apartment at 5 TRAYMORE STREET, Brampton, Ontario, L7A2G2
Brampton Map
...set. Generous Sized 2nd & 3rd Bedroom. Open Concept Living Room. W/O To Beautiful Backyard. Roof (2016), Close To All Shopping, Banking, Schools, Fitness Centre, Restaurants, Go Train. Entrance From The Garage To House. Main Floor Laundry. (id:18653)...
- 1 room
- 148 m²
- 16 CAD/m²
- parking

apartment at 79 HARRIDINE ROAD, Brampton, Ontario, L6X2X1
 12 pictures
12 pictures
apartment at 79 HARRIDINE ROAD, Brampton, Ontario, L6X2X1
Brampton Map
...open recreation area, an additional bedroom, and a full 4pc bathroom, perfect for guests, a home office, or extended family use. Freshly painted throughout, the home also features recessed lighting, central air conditioning for year-round comfort, an...
- 1 room
- 439 m²
- 7 CAD/m²
- air conditioning

apartment at 6 REYNIER DRIVE, Brampton, Ontario, L6Z1L4
 11 pictures
11 pictures
apartment at 6 REYNIER DRIVE, Brampton, Ontario, L6Z1L4
Brampton Map
...open and connected spaces that make everyday living and family time effortless. Separate Laundry. Includes Fridge, Stove, Range hood, Washer, Dryer. Excellent Variety Of Recreation Centers, Parks, Shopping Centers, Grocery Stores And Schools Nearby....
- 1 room
- 157 m²
- 15 CAD/m²
- parking

apartment at 40 GLADSTONE SQUARE
 12 pictures
12 pictures
apartment at 40 GLADSTONE SQUARE
Brampton Map
Beautiful 3-Bedroom Detached Home For Lease! Ideally Located At The Highly Convenient Torbram Rd & Williams Pkwy Intersection. This Home Offers Modern Living With No Carpet Throughout And Abundant Natural Light. Enjoy The Rare Advantage Of...
- 3 rooms
- 44 m²
- 53 CAD/m²

Mukul Has a House
 7 pictures
7 pictures
Mukul Has a House
Brampton Map
...Im owner of house and looking for this private room on rental. House has a beautiful green park on front with play yard and amenity...
- 2 rooms
- 121 m²
- 10 CAD/m²
- free of commission

