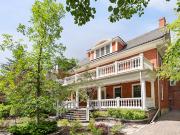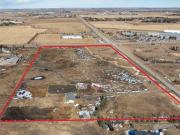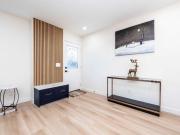2,790 houses for sale in Calgary
Contemporary house with garden
 12 pictures
12 pictures
Contemporary house with garden
Calgary
...Calgary. Situated on a 60' x 126' lot across from the Elbow River and surrounded by mature trees and lush landscaping, this 4,250 sq.ft. red-brick estate blends timeless architectural charm with modern functionality for contemporary living....
- garden

House with garden
 7 pictures
7 pictures
House with garden
Calgary
...SW of Springbank High School and the Springbank Park for All Seasons. Legal title of (East ½) Subdivision 16 NE-21-24-03-05, owned by the existing family since 1960 and currently leased to a local horse operation. The current zoning designation is Re...
- garden

152 Southampthon Drive SW Calgary, AB T2W 0V1
 50 pictures
50 pictures
152 Southampthon Drive SW Calgary, AB T2W 0V1
Calgary Map
Welcome to the most extraordinary renovation southampton/southwood community has ever seen! This is not just a home u2014 its $270,000 plus FULL-SCALE, RENOVATION that redefines MODERN LUXURY. Nearly every square inch has been REIMAGINED,...
- 4 rooms
- 3 bathrooms
- 1034 m²
- 846 CAD/m²
- renovated

1248 Alpine Avenue SW Calgary, AB T2Y 0N5
 View photo
View photo
1248 Alpine Avenue SW Calgary, AB T2Y 0N5
Calgary Map
...nship. This 1491 sqft home is thoughtfully designed with an open-concept layout, perfect for modern living. Enjoy a spacious rear-corner kitchen with s...itiesu2014this is a beautifully finished home built by one of Calgaryu2019s most respected builders...
- 3 rooms
- 3 bathrooms
- 1553 m²
- 417 CAD/m²
- parking

85 Bridlewood Street SW Calgary, AB T2Y 3R6
 28 pictures
28 pictures
85 Bridlewood Street SW Calgary, AB T2Y 3R6
Calgary Map
...for entertaining, BBQs, or a kidsu2019 play area. Convenient main floor laundry includes additional storage cabinets. Upstairs, two generously sized bedrooms share a full bathroom, while the spacious primary suite easily accommodates a king-sized bed...
- 4 rooms
- 4 bathrooms
- 1467 m²
- 398 CAD/m²
- tub

10831 5 Street SW Calgary, AB T2W 1W5
 39 pictures
39 pictures
10831 5 Street SW Calgary, AB T2W 1W5
Calgary Map
.... The fully developed basement includes two additional bedrooms, a large family room, and a 3-piece bathroom u2014 perfect for guests or extended family. Walking distance to C-Train and quick commute to Macleod Trail. Book your private showing today!...
- 4 rooms
- 2 bathrooms
- 860 m²
- 532 CAD/m²
- free of commission

2211 27 Street SW Calgary, AB T3E 2E9
 25 pictures
25 pictures
2211 27 Street SW Calgary, AB T3E 2E9
Calgary Map
...forgettable first impression with its striking board-and-batten Hardie Plank siding in Timber Bark, accented by Castlewood brick and sleek black trim. Designer lighting and rich textural details complete the curb appeal, setting the stage for the ele...
- 4 rooms
- 4 bathrooms
- 1900 m²
- 668 CAD/m²
- duplex

58 Kingsland Place SW Calgary, AB T2V 2J9
 40 pictures
40 pictures
58 Kingsland Place SW Calgary, AB T2V 2J9
Calgary Map
...for those looking to live in, suite (subject to city/municipal approval), rent out, hold, or redevelop. The choice u2014 and the opportunity u2014 is yours. The exterior showcases a charming and well-maintained aesthetic, surrounded by mature trees,...
- 4 rooms
- 2 bathrooms
- 1026 m²
- 574 CAD/m²
- free of commission

10 Shawnee Hill SW 507 Calgary, AB T2Y 0K5
 33 pictures
33 pictures
10 Shawnee Hill SW 507 Calgary, AB T2Y 0K5
Calgary Map
...fort, you will love coming home to this one bed plus den home and waking up to the sun from south-eastern skies. Stylish cabinets, gas stove and stainless steel appliances, along with the additional, flexible space of the den and in-suite laundry, th...
- 1 room
- 1 bathroom
- 599 m²
- 484 CAD/m²
- balcony

128 Everglen Road SW Calgary, AB T2Y 5G1
 45 pictures
45 pictures
128 Everglen Road SW Calgary, AB T2Y 5G1
Calgary Map
...fort and character with modern convenience. Just steps from parks, pathways, and schools, it offers an OVERSIZED INSULATED DOUBLE DETACHED GARAGE a spacious backyard, and a long list of thoughtful upgrades. Step onto the welcoming front porch and int...
- 3 rooms
- 2 bathrooms
- 1382 m²
- 397 CAD/m²
- parking

1008 Shawnee Drive SW Calgary, AB T2Y 2T9
 50 pictures
50 pictures
1008 Shawnee Drive SW Calgary, AB T2Y 2T9
Calgary Map
...for subdivision into five separate lots, making it an ideal investment for developers or those looking to build their dream homes in a picturesque setting. The property is bordered by lush green space, providing a tranquil and private atmosphere that...
- 3 rooms
- 4 bathrooms
- 3060 m²
- 531 CAD/m²
- free of commission

187 Bridlewood View SW Calgary, AB T2Y 3X7
 28 pictures
28 pictures
187 Bridlewood View SW Calgary, AB T2Y 3X7
Calgary Map
...for extra storage and awaits your finishing touches for additional living space. Extra bonuses include: A covered 10 X 8 back deck that overlooks a greenspace plus an oversized single attached garage with a front driveway good for two cars. This well...
- 3 rooms
- 3 bathrooms
- 1606 m²
- 264 CAD/m²
- parking

804 Shawnee Terrace SW Calgary, AB T2Y 0P6
 42 pictures
42 pictures
804 Shawnee Terrace SW Calgary, AB T2Y 0P6
Calgary Map
...for loads of natural light to flood in! Speaking of the kitchen. The granite counter tops and ample cabinet space and pantry are the centerpiece of this stunning home. Notable upgrades include triple-glazed aluminum-framed windows ($20k upgrade), lar...
- 4 rooms
- 3 bathrooms
- 2533 m²
- 375 CAD/m²
- terrace

444 Shawnee Square SW Calgary, AB T2Y 0W4
 41 pictures
41 pictures
444 Shawnee Square SW Calgary, AB T2Y 0W4
Calgary Map
...Welcome to Your Dream Townhouse in Shawnee Slopes! Discover contemporary living at its finest in this never-lived-in 3-bedroom...finishes, functional layout, and a prime locationu2014perfect for professionals, families, and urban explorers alike. Unbeat...
- 3 rooms
- 3 bathrooms
- 1455 m²
- 353 CAD/m²
- free of commission

115 Strathaven Circle SW Calgary, AB T3H 2K8
 50 pictures
50 pictures
115 Strathaven Circle SW Calgary, AB T3H 2K8
Calgary Map
...formal living room w/fireplace, dining room, and a main floor family room with 2nd fireplace. Great kitchen with granite countertops and stainless steel appliances, island and corner pantry with bright eating nook. There is also a good size separate...
- 3 rooms
- 3 bathrooms
- 2519 m²
- 432 CAD/m²
- free of commission

50 Westland Park SW Calgary, AB T3H 0W1
 38 pictures
38 pictures
50 Westland Park SW Calgary, AB T3H 0W1
Calgary Map
...for both quiet evenings and entertaining guests. Additional main floor highlights include 9u2019 ceilings, hardwood flooring throughout, a versatile den, and a stylish 2-piece powder room, thoughtfully designed for everyday living. Upstairs, the prim...
- 3 rooms
- 3 bathrooms
- 2475 m²
- 505 CAD/m²
- fireplace

1415 27 Street SW Calgary, AB T3C 1L4
 33 pictures
33 pictures
1415 27 Street SW Calgary, AB T3C 1L4
Calgary Map
...ion, modern innovation, and exceptional craftsmanship in one of Calgaryu2019s most desirable inner-city communities. The main ...r den with large picture windows provides the perfect setting for a home office or reading retreat, elegant, spacious, and f...
- 3 rooms
- 4 bathrooms
- 2368 m²
- 506 CAD/m²
- gourmet kitchen

3650 2 Street SW 202 Calgary, AB T2S 1T8
 43 pictures
43 pictures
3650 2 Street SW 202 Calgary, AB T2S 1T8
Calgary Map
...formed in 1993 into just four exclusive residences. This top-floor suite occupies the premier position in the building, offering three exposures (south, east, and west) and breathtaking panoramic views of the Elbow River valley and the Rocky Mountain...
- 2 rooms
- 3 bathrooms
- 2235 m²
- 637 CAD/m²
- free of commission

2006 26A Street SW Calgary, AB T3E 2C1
 50 pictures
50 pictures
2006 26A Street SW Calgary, AB T3E 2C1
Calgary Map
...for your in-laws, parents, nanny suite or lower tenants. Full appliance package down and in-floor heat system. Full height cabinets off the back main floor entryway to increase all your storage. So much thought has been put into this design and floor...
- 4 rooms
- 5 bathrooms
- 2014 m²
- 520 CAD/m²
- gourmet kitchen

512 54 Avenue SW Calgary, AB T2V 0C7
 6 pictures
6 pictures
512 54 Avenue SW Calgary, AB T2V 0C7
Calgary Map
...for additional income or extended family. Upon entering, a grand foyer welcomes you into an open-concept main floor with 11-ft ceilings and engineered hardwood flooring throughout. The formal dining area, highlighted by large windows, provides an ele...
- 5 rooms
- 4 bathrooms
- 1920 m²
- 650 CAD/m²
- fireplace

323 18 Avenue SW 206 Calgary, AB T2S 0C4
 13 pictures
13 pictures
323 18 Avenue SW 206 Calgary, AB T2S 0C4
Calgary Map
...for relaxing or entertaining. Plus, youre just steps from the Elbow River, Lindsay Park, scenic walking and biking paths, the Stampede Grounds, and public transit, making it an unbeatable location for city living. Inside, the nearly 600 sq. Ft. layou...
- 1 room
- 1 bathroom
- 577 m²
- 424 CAD/m²
- free of commission

103 Sienna Park Heath SW Calgary, AB T3H 5K7
 49 pictures
49 pictures
103 Sienna Park Heath SW Calgary, AB T3H 5K7
Calgary Map
...for the growing family. Immediately you will notice the attractive curb appeal and inside you are welcomed into a spacious family room with cozy gas fireplace leading to kitchen with centre quartz countertops island, and corner pantry. The breakfast...
- 5 rooms
- 4 bathrooms
- 2078 m²
- 427 CAD/m²
- fireplace

2234 28 Street SW Calgary, AB T3E 2H6
 39 pictures
39 pictures
2234 28 Street SW Calgary, AB T3E 2H6
Calgary Map
...Located in Calgaryu2019s desirable Killarney community, this well-maintained home offers a fantastic open-concept floor plan with stylish design details throughout...., and a custom walk-in closet. The upper level offers both comfort and privacy for fam...
- 4 rooms
- 4 bathrooms
- 1999 m²
- 639 CAD/m²
- fireplace

89 Springborough Boulevard SW Calgary, AB T3H 5T3
 50 pictures
50 pictures
89 Springborough Boulevard SW Calgary, AB T3H 5T3
Calgary Map
...formal dining area u2014 perfect for entertaining. The chef-inspired kitchen is equipped with granite countertops, stainless steel appliances, a large central island, and a sunlit breakfast nook with access to the balcony. A dedicated main-floor offi...
- 5 rooms
- 4 bathrooms
- 2865 m²
- 436 CAD/m²
- fireplace

89 Woodlark Drive SW Calgary, AB T3C 3H6
 42 pictures
42 pictures
89 Woodlark Drive SW Calgary, AB T3C 3H6
Calgary Map
...ed streets, this fully updated bungalow captures the essence of Calgaryu2019s most coveted inner-city lifestyle. Just one bloc...has been thoughtfully modernized to elevate both style and comfort. Sun-soaked living spaces feature hardwood floors, an ele...
- 6 rooms
- 2 bathrooms
- 1133 m²
- 794 CAD/m²
- renovated

1500 7 Street SW 1506 Calgary, AB T2R 0R8
 26 pictures
26 pictures
1500 7 Street SW 1506 Calgary, AB T2R 0R8
Calgary Map
...parking stall. Boasting a perfect Walkscoreu00a0of 100, there is little convincing needed that this primeu00a0+ central location is at the heartbeat of our city. A nice option for a first time buyer or a very solid investment for the rental portfolio...
- 1 room
- 1 bathroom
- 456 m²
- 569 CAD/m²
- parking

76 Creekside Path SW Calgary, AB T2X 5V8
 20 pictures
20 pictures
76 Creekside Path SW Calgary, AB T2X 5V8
Calgary Map
...for a home that feels personalized to you. Energy efficient and smart home features, plus moving concierge services included in each home. This home features a gourmet kitchen with built-in stainless steel appliances, gas cooktop with pots & pan draw...
- 4 rooms
- 3 bathrooms
- 2555 m²
- 318 CAD/m²
- gourmet kitchen

2005 1053 10 Street SW Calgary Alberta
 View photo
View photo
2005 1053 10 Street SW Calgary Alberta
calgary
...SW Calgary Alberta Calgary Alberta Alberta mls a2030482 unobstructed 20th floor mountain and city views for under 300k a solid westfacing 2 bed 1 bath 1 parking unit with insuite laundry available for home or investment ownership rare finding of high...
- 2 rooms
- 1 bathroom
- parking
- balcony
- bbqs
- gym
- transport connection

House with terrace
 12 pictures
12 pictures
House with terrace
Calgary
...OPEN HOUSE • SATURDAY, OCTOBER 25 • 11am - 2pm! Welcome to this beautifully designed and meticulously maintained bi-level home....5 bathrooms, this spacious property blends functionality, comfort, and style. Making it an ideal choice whether you’re look...
- terrace
- free of commission

