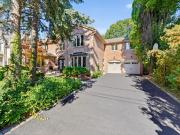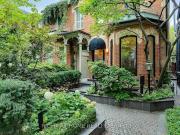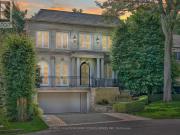1,572 houses for sale in Toronto
House with garden
 6 pictures
6 pictures
House with garden
Toronto
...Fireplace W/ Marble Surround, Herringbone Oak Floors and South-Facing Bow Windows. Formal Dining Room W/ Adjoining Servery. Exemplary Gourmet Kitchen Renovated In 2013 W/ Custom Soft-Close Cabinetry, Oversized Central Island, Walk-Out To Backyard Ret...
- 4 rooms
- 1 m²
- 3,187,521 CAD/m²
- fireplace
- garden
- gourmet kitchen
- renovated

House with terrace
 12 pictures
12 pictures
House with terrace
Toronto
...ve In Yorkville. Just Steps Away From Designer Shops, Fine Entertainment, World Class Restaurants, Art Galleries, Groceries, Ttc. Rare Detached Garage, Stone Floor And Built-In Fireplace In The Backyard. Master With W/O Large Balcony W/Stunning Views...
- 7 rooms
- 2500 m²
- 1,933 CAD/m²
- fireplace
- terrace
- renovated
- balcony

33 Blyth Hill Road, Toronto, ON, M4N 3L6 house for sale...
 12 pictures
12 pictures
33 Blyth Hill Road, Toronto, ON, M4N 3L6 house for sale...
toronto Map
...Fireplaces. Elevator, Wall Panelling. Geothermal Heating & Ac, Gas Boiler, Htd Flrs T/O, Htd Garage, Driveway + Stairs/Porch. 4 Skylights. Priv.Prim Bedrm Retreat W/Lavish 10Pc Marble Ens, Vaulted Ceiling, Fireplace And Boudoir. Exceptional L/L Boast...
- fireplace
- catered
- garden

190 Forest Hill Road, Toronto, ON, M5P 2N4 house for...
 12 pictures
12 pictures
190 Forest Hill Road, Toronto, ON, M5P 2N4 house for...
toronto Map
...fireplace with marble surround and floor-to-ceiling windows. The custom walnut kitchen is a chefs dream, featuring a 60 Wolf range with grill and griddle, Sub Zero fridge/freezer, two Miele dishwashers, and a marble island. The adjoining breakfast ar...
- fireplace
- bbqs
- terrace
- garden

80 Barker Avenue, Toronto, ON, M4C 2N6 house for sale |...
 12 pictures
12 pictures
80 Barker Avenue, Toronto, ON, M4C 2N6 house for sale |...
toronto Map
...s into a cozy yet sophisticated family room featuring a gas fireplace set against a wood-slat feature wall and a custom entertainment unit with ample storage. A massive 4-panel glass door leads to a fully fenced backyard with a new wooden deck, glass...
- fireplace
- parking
- free of commission

62 Kempsell Crescent, Toronto, ON, M2J 2Z7 house for...
 12 pictures
12 pictures
62 Kempsell Crescent, Toronto, ON, M2J 2Z7 house for...
toronto Map
...ng a clean, carpet-free living space. The welcoming front entry boasts an electric fireplace with a custom mantle, setting a warm first impression. On the lower level, a cozy family room/den with built-in bookcases and a gas fireplace provides the pe...
- fireplace
- renovated

1 Donmac Drive, Toronto, ON, M3B 1N4 house for sale |...
 12 pictures
12 pictures
1 Donmac Drive, Toronto, ON, M3B 1N4 house for sale |...
toronto Map
...fireplace and walkout to a private, landscaped backyard ideal for entertaining and family gatherings. All bedrooms are bright and generously sized, with the primary suite offering a stunning renovated ensuite and built-in closet. The fully finished b...
- fireplace
- renovated
- gourmet kitchen

192 Pacific Avenue, Toronto, ON, M6P 2P5 house for sale...
 12 pictures
12 pictures
192 Pacific Avenue, Toronto, ON, M6P 2P5 house for sale...
toronto Map
...-contained 2-bedroom basement apartment. Located in one of West Torontos best neighbourhoods, its just steps to the beauty & s...eaturing 17 ft cathedral ceilings, twin skylights, and a cozy fireplace framed by 2 walkouts to a large deck and a very deep...
- fireplace

134 Roxborough Street W, Toronto, ON, M5R 1V1 house for...
 12 pictures
12 pictures
134 Roxborough Street W, Toronto, ON, M5R 1V1 house for...
toronto Map
...nerous sized bedrms, gorgeous renovated 5-piece bathrm & an incredible 2nd floor family rm w/ a fireplace & an office nook. Streaming south facing natural light & city views are perfect for lounging, reading, or quiet evenings. The entire 3rd floor i...
- fireplace
- free of commission
- garden
- renovated
- southwards

239 Borden Street, Toronto, ON, M5S 2N5 house for sale |...
 12 pictures
12 pictures
239 Borden Street, Toronto, ON, M5S 2N5 house for sale |...
toronto Map
...fireplace mantle with gas insert, exposed brick, custom millwork throughout and soft curved walls that gently guide you through the space. Natural light pours in from 10-foot bi-fold kitchen windows/doors highlighting abundant custom cabinetry and a...
- fireplace

327 Cortleigh Boulevard, Toronto, ON, M5N 1R2 house for...
 12 pictures
12 pictures
327 Cortleigh Boulevard, Toronto, ON, M5N 1R2 house for...
toronto Map
...Designer Palette Signature Residence In Torontos Most Coveted Lytton Park, Built By Its Owner To The Highest Standards Of Craf...d Sink Atop The Marble Vanity. Elegant Family Room Boasts Gas Fireplace With Full-Height Onyx Surround & Walk-Out To Outdoor...
- fireplace
- gourmet kitchen

15A Ferguson Street, Toronto, ON, M1L 0C2 house for sale...
 12 pictures
12 pictures
15A Ferguson Street, Toronto, ON, M1L 0C2 house for sale...
toronto Map
...fireplace and expansive south-facing windows. The gourmet chefs kitchen, appointed with sleek marble countertops and an oversized center island, flows seamlessly into the elegant formal living/dining room, perfect for entertaining! Upstairs feature t...
- fireplace

136 Stillwater Crescent, Toronto, ON, M2R 3S2 house for...
 12 pictures
12 pictures
136 Stillwater Crescent, Toronto, ON, M2R 3S2 house for...
toronto Map
...Fireplace And Walk-Out To The Garden, While The Adjoining Dining Room Boasts Another Large Picture Window. Both Rooms are Upgraded With Brand-New (September 2025) Laminate Flooring For A Modern Touch. The Galley-Style Kitchen Brings The Family Togeth...
- fireplace

84 Old Forest Hill Road, Toronto, ON, M5P 2R5 house for...
 12 pictures
12 pictures
84 Old Forest Hill Road, Toronto, ON, M5P 2R5 house for...
toronto Map
...fireplace and dramatic 23 ft floor-to-ceiling windows that flood the home with natural light. At the heart of the residence lies the chefs kitchen, equipped with Miele appliances, custom cabinetry, leathered marble countertops, an oversized island, a...
- fireplace
- garden

95 Kimberley Avenue, Toronto East End Danforth, ON, M4E...
 12 pictures
12 pictures
95 Kimberley Avenue, Toronto East End Danforth, ON, M4E...
toronto-east-end-danforth Map
...fireplace feature wall, while the designer kitchen offers stainless steel appliances, quartz countertops, and generous storage, seamlessly connecting to the dining and living areas. A stylish powder room with wallpaper adds a touch of personality and...
- fireplace
- free of commission

135 Madison Avenue, Toronto, ON, M5R 2S3 house for sale...
 12 pictures
12 pictures
135 Madison Avenue, Toronto, ON, M5R 2S3 house for sale...
toronto Map
...fireplaces, original trim, wainscotting, crown moulding, and stained glass windows. The well proportioned house features 9.5 ceilings on the main floor, a large formal living room, dining room, an oversized kitchen with a butlers pantry, and a beauti...
- fireplace

16 Bobwhite Crescent, Toronto, ON, M2L 2E1 house for...
 12 pictures
12 pictures
16 Bobwhite Crescent, Toronto, ON, M2L 2E1 house for...
toronto Map
...fireplace & leads into a separate sitting room. The kitchen offers custom oak cabinetry, stainless steel appliances, granite countertops, a walk-in butlers pantry, & a breakfast area. Walk out to the sundeck overlooking the pool and garden from the b...
- fireplace
- swimming pool
- garden

20 Cleethorpes Boulevard, Toronto, ON, M1S 3T3 house for...
 12 pictures
12 pictures
20 Cleethorpes Boulevard, Toronto, ON, M1S 3T3 house for...
toronto Map
...Fireplace and Walk-out to lovely patio & Large Fenced Garden, Separate Recreation Room with 2nd. Fireplace, Loads of storage room plus games rooms, Cold Rm/Cantina, Laundry and More! -Enjoy the lovely Front Verandah with Sitting area-Manicured Large...
- fireplace
- storage room
- free of commission

77 Morningview Trail, Toronto, ON, M4G 3C1 house for...
 12 pictures
12 pictures
77 Morningview Trail, Toronto, ON, M4G 3C1 house for...
toronto Map
...Fireplace, Modern Eat in Kitchen W/ Breakfast Area &W/O to your professionally landscaped oasis of a backyard. On the second floor, you will find a large primary bedroom with 5 pcs ensuite & walk-in closet w/ huge windows. Three additional spacious b...
- fireplace

16 Ackrow Court, Toronto, ON, M9C 5C4 house for sale |...
 12 pictures
12 pictures
16 Ackrow Court, Toronto, ON, M9C 5C4 house for sale |...
toronto Map
...fireplace also access to stone patio. Main floor laundry/mud room with side entrance. Large 3 bedrooms, primary bedroom with walk in closet/organizer and extra storage. Updated 4 pc. ensuite. Skylights in both bathrooms to bring natural light. Extra...
- fireplace
- fitted kitchen

9 Audubon Court, Toronto, ON, M2N 1T8 house for sale |...
 12 pictures
12 pictures
9 Audubon Court, Toronto, ON, M2N 1T8 house for sale |...
toronto Map
...house in the sky, designed for both inspired living and effortless entertaining. The main floor features a light-filled family room with panoramic windows, a walkout to the full-length deck, and a fireplace. A fourth bedroom or office, 2-piece powder...
- fireplace

84 Westbourne Avenue, Toronto, ON, M1L 2Y5 house for...
 12 pictures
12 pictures
84 Westbourne Avenue, Toronto, ON, M1L 2Y5 house for...
toronto Map
...Fireplace And Discreet Powder Room! Lovely Primary Bedroom W/ 5pc Ensuite, Walk-In Closet and extra large window with view of Cn tower. Second Bedroom With 3pc Ensuite & Extra-Large Closets. Two More decent size Bedrooms. Big And Bright Basement With...
- fireplace
- gourmet kitchen
- parking

55 Walmsley Boulevard, Toronto, ON, M4V 1X7 house for...
 12 pictures
12 pictures
55 Walmsley Boulevard, Toronto, ON, M4V 1X7 house for...
toronto Map
...fireplace flows seamlessly into a generous dining area, while the gourmet chefs kitchen with breakfast bar and the adjoining family room with floor-to-ceiling windows open onto a landscaped backyard oasis featuring a deck, raised planter beds, custom...
- fireplace
- renovated
- free of commission

229A Mcintosh Street, Toronto, ON, M1N 3Z2 house for...
 12 pictures
12 pictures
229A Mcintosh Street, Toronto, ON, M1N 3Z2 house for...
toronto Map
...fireplace and combined dining room with walk-out to the deck makes hosting effortless. Upstairs, the private quarters offer three spacious bedrooms, with the primary retreat boasting a walk-in closet, a secondary custom built-in closet and 5-piece sp...
- fireplace
- free of commission
- tub

2168 St. Clair Avenue W, Toronto, ON, M6N 5C1 house for...
 12 pictures
12 pictures
2168 St. Clair Avenue W, Toronto, ON, M6N 5C1 house for...
toronto Map
...fireplace on feature wall. Large family room on 2nd floor can also be a great office or work area. Oak stairs and banister. Large eat-in kitchen with walkout to awesome patio ideal for BBQs or relaxation. Garden area. Single car garage plus additiona...
- fireplace
- garden
- parking

17 Trenton Avenue, Toronto, ON, M4C 2Z3 house for sale |...
 12 pictures
12 pictures
17 Trenton Avenue, Toronto, ON, M4C 2Z3 house for sale |...
toronto Map
...fireplace with a sleek feature wall. Chefs kitchen boasts a sleek two-tone design, quartz countertops, matching backsplash, custom pendant lighting, a waterfall center island, high-end built-in appliances, and a full separate pantry. The living room...
- fireplace
- free of commission

15 Farrington Drive, Toronto, ON, M2L 2B4 house for sale...
 12 pictures
12 pictures
15 Farrington Drive, Toronto, ON, M2L 2B4 house for sale...
toronto Map
...Torontos Most Coveted Enclaves. This Spacious Residence Features A Bright And Open Lower Level With Large Above-Grade Windows, Designer Finishes, And A Cozy Fireplace With Custom Built-Ins. The Basement Offers An Expansive Recreation Area, Ample Stor...
- fireplace
- renovated
- free of commission

House with garden
 12 pictures
12 pictures
House with garden
Toronto
...fireplace and stained/leaded glass welcomes you. The sunlit living room features hardwood floors, bay windows with California shutters, and a wood-burning fireplace. The elegant dining room boasts a coffered ceiling and original wainscoting. A renova...
- fireplace
- garden
- renovated

Contemporary house with garden
 6 pictures
6 pictures
Contemporary house with garden
Toronto
...Fireplaces. Priv. Prim Bedroom Retreat W/Lavish 7Pc Ens, Fireplace And H+H Expansive Closets. Exceptional L/L Boasts W/Up To Gardens, Gym, State Of The Art Theatre, Wine Cellar, Rec Rm, Nanny Suite W/Kitchenette. Worthy Of Architectural Digest. Steps...
- 5 rooms
- 8500 m²
- 558 CAD/m²
- fireplace
- garden

