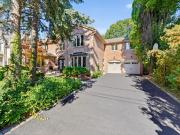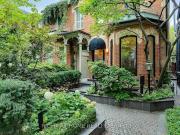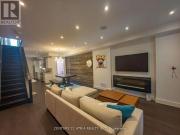1,572 houses for sale in Toronto
House with garden
 6 pictures
6 pictures
House with garden
Toronto
...Fireplace W/ Marble Surround, Herringbone Oak Floors and South-Facing Bow Windows. Formal Dining Room W/ Adjoining Servery. Exemplary Gourmet Kitchen Renovated In 2013 W/ Custom Soft-Close Cabinetry, Oversized Central Island, Walk-Out To Backyard Ret...
- 4 rooms
- 1 m²
- 3,187,521 CAD/m²
- fireplace
- garden
- gourmet kitchen
- renovated

House with terrace
 12 pictures
12 pictures
House with terrace
Toronto
...ve In Yorkville. Just Steps Away From Designer Shops, Fine Entertainment, World Class Restaurants, Art Galleries, Groceries, Ttc. Rare Detached Garage, Stone Floor And Built-In Fireplace In The Backyard. Master With W/O Large Balcony W/Stunning Views...
- 7 rooms
- 2500 m²
- 1,933 CAD/m²
- fireplace
- terrace
- renovated
- balcony

329A Clinton Street, Toronto, ON, M6G 2Y7 house for sale...
 12 pictures
12 pictures
329A Clinton Street, Toronto, ON, M6G 2Y7 house for sale...
toronto Map
...fireplace and a striking accent wall crafted from100-year-old reclaimed barn wood. A rare main-floor mudroom with a convenient two-piece powder room adds to the homes functionality. Upstairs, youll find four spacious bedrooms, including a king-sized...
- fireplace
- gourmet kitchen
- free of commission

310 Patricia Avenue, Toronto, ON, M2R 2M5 house for sale...
 12 pictures
12 pictures
310 Patricia Avenue, Toronto, ON, M2R 2M5 house for sale...
toronto Map
...fireplace decorated by a stunning blend of marble, natural oak wood, and Italian plaster. The Chefs Kitchen boasting custom cabinetry, engineered stone countertops, oversized island with an integrated breakfast table and Jenn-Air appliances package t...
- fireplace

14 Halton Street, Toronto, ON, M6J 1R3 house for sale |...
 12 pictures
12 pictures
14 Halton Street, Toronto, ON, M6J 1R3 house for sale |...
toronto Map
...fireplace and oversized windows that flood the space with natural light. A spacious formal dining room is ideal for entertaining, while the stunning modern chefs kitchen boasts a large island, high-end appliances, and a bright eat-in area perfect for...
- fireplace
- renovated
- free of commission

25 Flanders Road, Toronto, ON, M6C 3K5 house for sale |...
 12 pictures
12 pictures
25 Flanders Road, Toronto, ON, M6C 3K5 house for sale |...
toronto Map
...-worthy and cozy, complete with a gas fireplace & custom built-ins. The dining area flows into a stunning shaker-style kitchen w/stone countertops, main floor laundry, and a spa-inspired bathroom. Three generous bedrooms feature ample closet space, w...
- fireplace
- renovated

11 Tudor Gate, Toronto, ON, M2L 1N3 house for sale |...
 12 pictures
12 pictures
11 Tudor Gate, Toronto, ON, M2L 1N3 house for sale |...
toronto Map
...ts Most Prestigious. Sprawling 108.11ft by 160.23ft Lot. One Of Torontos Most Coveted Bridle Path Area Enclaves Surrounded By ...aircase To Lower Level, Spacious Great Room With Wood-Burning Fireplace, Dining Room, And Library/Office Complete With Sophi...
- fireplace
- free of commission
- parking
- gourmet kitchen
- balcony

39 Sagebrush Lane, Toronto, ON, M3A 1X4 house for sale |...
 12 pictures
12 pictures
39 Sagebrush Lane, Toronto, ON, M3A 1X4 house for sale |...
toronto Map
...fireplace and soaring double SKYLIGHT that fill the space with natural light. Mordern kitchen with new countertop. Dining room with French Door Walkout onto the spacious composite deck. Finished 2 bedrooms basement with a separate side entrance, recr...
- fireplace

37 Johnston Avenue, Toronto, ON, M2N 1G9 house for sale...
 12 pictures
12 pictures
37 Johnston Avenue, Toronto, ON, M2N 1G9 house for sale...
toronto Map
...Fireplace & A Large Picture Window Overlooking The Landscaped Garden. A Stylish 2-Piece Powder Room Completes The Main Level. Upstairs, Youll Find Three Bright & Generously Sized Bedrooms. The Luxurious Primary Suite Features A Juliet Balcony, A Slee...
- fireplace
- garden

149 Ronan Avenue, Toronto, ON, M4N 2Y2 house for sale |...
 12 pictures
12 pictures
149 Ronan Avenue, Toronto, ON, M4N 2Y2 house for sale |...
toronto Map
...Torontos most sought-after neighbourhoods. With soaring ceilings, expansive windows, oak hardwood floors throughout, and spacious light filled interiors, this residence radiates elevated sophistication. Custom moldings, 3 gas fireplaces, lutron autom...
- fireplace
- free of commission

210 Poplar Plains Road, Toronto, ON, M4V 2N4 Luxury...
 12 pictures
12 pictures
210 Poplar Plains Road, Toronto, ON, M4V 2N4 Luxury...
toronto Map
...fireplace and opens to a flagstone patio via custom sliding doors, creating seamless indoor-outdoor flow for gatherings or relaxing. The chefs kitchen is both functional and beautiful, with custom cabinetry, quartz countertops, and premium appliances...
- fireplace
- parking
- free of commission

7 Lochway Court, Toronto, ON, M9B 4G6 house for sale |...
 12 pictures
12 pictures
7 Lochway Court, Toronto, ON, M9B 4G6 house for sale |...
toronto Map
...verted AndUsed As A Family Room). Go Up A Few More Stairs And Youll Find 3 More Spacious Bedrooms And A 4-Pc Bathroom. Downstairs In The Finished Basement Youll Find A Huge Recreation Room With A Wood-Burning Fireplace And A Large Laundry Room. An Ex...
- fireplace
- transport connection

39 Harrison Road, Toronto, ON, M2L 1V6 house for sale |...
 12 pictures
12 pictures
39 Harrison Road, Toronto, ON, M2L 1V6 house for sale |...
toronto Map
...fireplace set into a dramatic designer accent wall. A private study/music room adds functionality with rich wood built-ins and an organ ideal for remote work or creative inspiration. With its open layout, abundant natural light, and refined finishes,...
- fireplace
- free of commission

216 Delta Street, Toronto, ON, M8W 4E6 house for sale |...
 12 pictures
12 pictures
216 Delta Street, Toronto, ON, M8W 4E6 house for sale |...
toronto Map
...fireplace for those winter nights. Throughout the home, discover the finest Kentwood hardwood flooring complemented by striking white oak feature walls. The kitchen is truly a Chefs kiss designed by Cameo Kitchens, boasting European cabinetry, Fisher...
- fireplace
- dishwasher

54 Bartel Drive, Toronto Glenfield Jane Heights, ON, M3N...
 12 pictures
12 pictures
54 Bartel Drive, Toronto Glenfield Jane Heights, ON, M3N...
toronto-glenfield-jane-heights Map
...fireplace. This is the ideal rental/inlaw suite. Over 2500 sqf of finished living space with an extremely bright and open concept layout. This home has been lovingly cared for and is not to be missed! Upgrades include: furnace and ac unit in 2017, ga...
- fireplace
- parking
- renovated

2 Parmbelle Crescent, Toronto, ON, M3A 3G6 house for...
 12 pictures
12 pictures
2 Parmbelle Crescent, Toronto, ON, M3A 3G6 house for...
toronto Map
...right Sun Filled with Large Windows, Cathedral Ceilings, Gas Fireplace & Open Concept, Kitchen has Lots Of Counter & Cupboard Space & Is An Entertainers Dream, The Finished Lower Level Also Has Gas Fireplace and Access to Large Utility & Laundry Room...
- fireplace
- golf

510 Donlands Avenue, Toronto, ON, M4J 3S7 Luxury House...
 12 pictures
12 pictures
510 Donlands Avenue, Toronto, ON, M4J 3S7 Luxury House...
toronto Map
...n ultra-rare opportunity on a premium 45 x 110 ft lot in one of Torontos most sought-after East York neighbourhood. This show-... stunning open-concept living spaces. With a jaw-dropping gas fireplace set in backlit onyx for unforgettable ambiance. The ...
- fireplace

361 Spring Garden Avenue, Toronto, ON, M2N 3H4 house for...
 12 pictures
12 pictures
361 Spring Garden Avenue, Toronto, ON, M2N 3H4 house for...
toronto Map
...Fireplace With Chiselled Stone Mantel. Chef-Inspired Dream Kitchen Open To Breakfast Area With Custom Built-ins, Centre Island and Top of the Line Appliances. Main Floor Library and Laundry. Second Floor 5 whole ensuites Bedrooms. Primary Bedroom Ret...
- fireplace
- garden
- sauna

15 Westroyal Road, Toronto, ON, M9P 2C4 house for sale |...
 12 pictures
12 pictures
15 Westroyal Road, Toronto, ON, M9P 2C4 house for sale |...
toronto Map
...fireplace offer the perfect balance of warmth and grandeur. At the heart of the home, the newly renovated (2024) eat-in kitchen combines modern functionality with timeless style, opening gracefully to the outdoors. Step onto the covered porch and int...
- fireplace
- renovated
- free of commission

137 Munro Street, Toronto, ON, M4M 2B8 house for sale |...
 12 pictures
12 pictures
137 Munro Street, Toronto, ON, M4M 2B8 house for sale |...
toronto Map
...fireplace anchors the gallery that connects the kitchen and living space. And just across the way, the powder room features a playful terrazzo wallpaper that adds a colourful design twist against the homes soft palette. Enjoy full-height, black-frame...
- fireplace
- free of commission

317 Keewatin Avenue, Toronto, ON, M4P 2A4 house for sale...
 12 pictures
12 pictures
317 Keewatin Avenue, Toronto, ON, M4P 2A4 house for sale...
toronto Map
...ing room overlook the main floor family room with its wood burning fireplace and walk-out to the deep wooded lot. The recreation room or 5th bedroom also has a walk-out to the garden as well as a 3-piece bathroom. There is direct access to the garage...
- fireplace
- garden
- parking

64 Glengowan Road, Toronto, ON, M4N 1G4 house for sale |...
 12 pictures
12 pictures
64 Glengowan Road, Toronto, ON, M4N 1G4 house for sale |...
toronto Map
...fireplace. Dining rm features a wine cellar. Main flr office, complete with smart frosting film on glass offers option for privacy. Grand foyer showcases a walk-in closet with sliding doors, powder rm impresses with designer sink and heated floors. M...
- fireplace
- gourmet kitchen

5 Abrams Place, Toronto, ON, M2L 1W7 house for sale |...
 12 pictures
12 pictures
5 Abrams Place, Toronto, ON, M2L 1W7 house for sale |...
toronto Map
...ing Kit W/Center Isl & B/Fast Area. Granite & Hdwd Flrs. Luxurious Mbr Wing Enjoys A Wet Bar, Expansive W/I Clsts &6Pc Ens. Living Is An Dream With High Ceilling, Fireplace & W/O To Terrace. Outstanding Lower Level With Games, Rec Rm & Strg. (Id: 27)...
- fireplace
- garden

19 Graystone Gardens, Toronto, ON, M8Z 3C2 house for...
 12 pictures
12 pictures
19 Graystone Gardens, Toronto, ON, M8Z 3C2 house for...
toronto Map
...fireplace and a set of three double doors leading to the loggia. Overlooking this room is the gourmet kitchen with large centre island, high-end built-in appliances, and breakfast area with floor to ceiling windows which gives the feeling of eating o...
- fireplace
- gourmet kitchen

148 Highland Crescent, Toronto, ON, M2L 1H3 house for...
 12 pictures
12 pictures
148 Highland Crescent, Toronto, ON, M2L 1H3 house for...
toronto Map
...Fireplaces. Priv. Prim Bedroom Retreat W/Lavish 7Pc Ens, Fireplace And H+H Expansive Closets. Exceptional L/L Boasts W/Up To Gardens, Gym, State Of The Art Theatre, Wine Cellar, Rec Rm, Nanny Suite W/Kitchenette. Worthy Of Architectural Digest. Steps...
- fireplace

52 Rowanwood Avenue, Toronto, ON, M4W 1Y7 house for sale...
 12 pictures
12 pictures
52 Rowanwood Avenue, Toronto, ON, M4W 1Y7 house for sale...
toronto Map
...Nestled on one of Torontos most iconic tree-lined streets, just steps away from the vibrant Yonge Street, youll discover the e...etreat to the inviting living room, where a cozy wood-burning fireplace provides warmth and ambiance. With abundant natural ...
- fireplace
- renovated

455 Ontario Street, Toronto, ON, M5A 2V9 house for sale...
 12 pictures
12 pictures
455 Ontario Street, Toronto, ON, M5A 2V9 house for sale...
toronto Map
...on. Nestled on a tree-lined street in one of Torontos most sought-after neighbourhoods... single car garage with a charming coach house above. Step inside and be captivate...ce mouldings to the stunning living room fireplace and wrought-iron gated front ga...
- fireplace
- parking
- free of commission
- garden

House with garden
 12 pictures
12 pictures
House with garden
Toronto
...fireplace and stained/leaded glass welcomes you. The sunlit living room features hardwood floors, bay windows with California shutters, and a wood-burning fireplace. The elegant dining room boasts a coffered ceiling and original wainscoting. A renova...
- fireplace
- garden
- renovated

Contemporary house with garden
 6 pictures
6 pictures
Contemporary house with garden
Toronto
...Fireplaces. Priv. Prim Bedroom Retreat W/Lavish 7Pc Ens, Fireplace And H+H Expansive Closets. Exceptional L/L Boasts W/Up To Gardens, Gym, State Of The Art Theatre, Wine Cellar, Rec Rm, Nanny Suite W/Kitchenette. Worthy Of Architectural Digest. Steps...
- 5 rooms
- 8500 m²
- 558 CAD/m²
- fireplace
- garden

