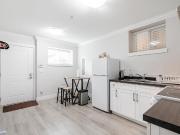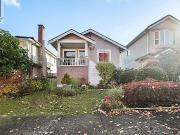1,134 houses for sale in Vancouver
4783 LANARK STREET, Vancouver, BC V5N 3R9 House For Sale...
 40 pictures
40 pictures
4783 LANARK STREET, Vancouver, BC V5N 3R9 House For Sale...
Vancouver Map
...open concept kitchen and a functional floor plan designed for modern lifestyles. Quality finishes include radiant floor heating, central A/C, built-in speakers, and a full security system. Conveniently close to transit and within walking distance to...
- 9 rooms
- 7 bathrooms

2258 Kitchener Street Vancouver, British Columbia
 5 pictures
5 pictures
2258 Kitchener Street Vancouver, British Columbia
Vancouver
...Charming 1928 East Vancouver home on a sunny, south-facing 4,055 sqft lot-full of potential! This 3-bedroom, 1-bath home offer...eam home in one of East Van´s most convenient neighbourhoods! OPEN SUN 2-4 (id:24493) MLS® #R3065986 The trademarks MLS®, Mu...
- 4 rooms
- 1 bathroom

1 6933 Prince Edward Street, Vancouver, BC, V5X 3P2...
 12 pictures
12 pictures
1 6933 Prince Edward Street, Vancouver, BC, V5X 3P2...
vancouver Map
...open living and dining area, a bright kitchen for family meals, and a spacious 580 sq ft front yard where kids can play. Upstairs offers three cozy bedrooms plus a private primary suite with ensuite and balcony retreat. With a garage, laundry, and am...
- free of commission
- balcony

761 Eyremount Drive, West Vancouver, BC, V7S 2A3 house...
 12 pictures
12 pictures
761 Eyremount Drive, West Vancouver, BC, V7S 2A3 house...
west-vancouver Map
...adiant in-floor heating, air conditioning, and a bright, open-concept design ideal for modern livi...anding opportunity to own in one of West Vancouver’s most exclusive neighborhoods.Open house on Sunday 2-4pm, Aug 24...
- air conditioning

2133 W 49TH AVENUE, Vancouver, BC V6M 2T5 House For Sale...
 View photo
View photo
2133 W 49TH AVENUE, Vancouver, BC V6M 2T5 House For Sale...
Vancouver Map
...opens onto a private, landscaped garden—perfect for entertaining. Upstairs features 4 spacious bedrooms, including a serene primary suite w/ spa-inspired ensuite and jetted tub, while the lower level offers a versatile recreation room & guest accommo...
- 5 rooms
- 4 bathrooms
- gourmet kitchen

3953 21St Avenue W, Vancouver, BC, V6S 1H7 house for...
 View photo
View photo
3953 21St Avenue W, Vancouver, BC, V6S 1H7 house for...
vancouver Map
...open layout concept, quality is built into every detail, height ceiling, extensive use tile & hardwood floor. 5 bedrooms & den, 4.5 baths. Open gourmet kitchen with custom design cabinetry and appliances like MIELE. Wok kitchen, radiant floor heating...
- southwards
- gourmet kitchen
- garden
- free of commission

3908 Blantyre Place North Vancouver, British Columbia
 5 pictures
5 pictures
3908 Blantyre Place North Vancouver, British Columbia
Metro Vancouver Regional District
... views! This very private executive style residence features an open floor plan with massive rooms and lots of windows, Brazil...ational architectural studio, ready to apply for permit. Open houses 2-4pm on Sat & Sun, Nov 8 & 9. (id:24493) MLS® #R306562...
- 6 rooms
- 4 bathrooms
- free of commission
- renovated

158 Stonegate Drive, West Vancouver, BC, V0N 3Z2 house...
 12 pictures
12 pictures
158 Stonegate Drive, West Vancouver, BC, V0N 3Z2 house...
west-vancouver Map
.... Inside, vaulted ceilings and abundant natural light create an open, airy flow. Heating is comfortable with gas-fired radiant... plus a dedicated workshop space. Just 45 minutes to downtown Vancouver, this home pairs everyday practicality with west coa...
- fireplace
- parking

2650 Rosebery Avenue, West Vancouver, BC, V7V 3A2 Luxury...
 12 pictures
12 pictures
2650 Rosebery Avenue, West Vancouver, BC, V7V 3A2 Luxury...
west-vancouver Map
...open to gorgeous south facing fenced yard with impressive pool and decks with large, covered patio. Designer finishings throughout with custom cabinetry, high-end stainless-steel accents, polished concrete floors and the highest quality appliances in...
- southwards
- swimming pool

4021 Victoria Drive, Vancouver, BC, V5N 4M9 house for...
 12 pictures
12 pictures
4021 Victoria Drive, Vancouver, BC, V5N 4M9 house for...
vancouver Map
...Welcome to this well-maintained Vancouver Special! This home offers both comfort and p...ith neighbouring lots for redevelopment. Open House: Sat, Oct 4th, 2–4 PM.Don’t mis th...

6476 Blenheim Street, Vancouver, BC, V6N 1R5 house for...
 12 pictures
12 pictures
6476 Blenheim Street, Vancouver, BC, V6N 1R5 house for...
vancouver Map
...Southlands’ Iconic Modern Farmhouse Originally built in 1912 and flawlessly reimagined, this elegantly modern farmhouse embodi...filled gym, designed as a beacon of the West Coast lifestyle, opens through a wall of French doors to the lush outdoors. By ...
- parking
- air conditioning

3090 Mathers Avenue, West Vancouver, BC, V7V 2K4 Luxury...
 12 pictures
12 pictures
3090 Mathers Avenue, West Vancouver, BC, V7V 2K4 Luxury...
west-vancouver Map
...ces, a media room, and a luxurious primary suite. The lower level opens to beautifully landscaped gardens and a resort-style pool. Located just moments from the beach, this is a rare offering in one of West Vancouver’s most prestigious neighbourhoods...
- free of commission

1 3121 E 46th Avenue Vancouver, British Columbia
 5 pictures
5 pictures
1 3121 E 46th Avenue Vancouver, British Columbia
Vancouver
...t´s evident in every detail. The bright main level showcases an open-concept layout with a modern kitchen, cozy living area, a...-this home blends style, comfort, and functionality in one of Vancouver´s most desirable communities. (id:24493) MLS® #R3055...
- 3 rooms
- 3 bathrooms
- parking

4666 EARLES STREET, Vancouver, BC V5R 3R2 House For Sale...
 View photo
View photo
4666 EARLES STREET, Vancouver, BC V5R 3R2 House For Sale...
Vancouver Map
...ping mountain, city and sunset views. Spacious living room on main floor, 1 full bath with open concept kitchen and dining room spills into the large pat...ts a must see. Seller is motivated — bring your offer! ” open house saturday nov 29 from 2 to 4pm...
- 7 rooms
- 6 bathrooms
- mortgage

3099 W 6th Avenue Vancouver, British Columbia
 5 pictures
5 pictures
3099 W 6th Avenue Vancouver, British Columbia
Vancouver
...open living & dining areas, new kitchen with high-end stainless steel appliances, crisp white cabinetry & sleek countertops. The lower level features 2 bedrooms & 2 bathrooms with lots of privacy. Enjoy a landscaped front yard, private backyard & the...
- 5 rooms
- 4 bathrooms
- free of commission
- parking

1643 Collingwood Street, Vancouver, BC, V6R 3K1 house...
 12 pictures
12 pictures
1643 Collingwood Street, Vancouver, BC, V6R 3K1 house...
vancouver Map
...house. White Oak flrs w/multi zoned in flr rad. Heat. Open plan L, D & K. Well organized mudroom, pantry & laundry adj. To kitchen. Dramatic oversized glass central staircase & full wall glazing on W side of house allow gorgeous natural light. 2nd fl...
- tennis court

6038 Marguerite Street, Vancouver, BC, V6M 3L1 house for...
 12 pictures
12 pictures
6038 Marguerite Street, Vancouver, BC, V6M 3L1 house for...
vancouver Map
...ell-known Architect Stefan Weidmann. Grande foyer, high ceiling opening, 5 bedrooms, den, SUNROOM and 6.5 baths, a gourmet kit...secondary, maple grove elementary, crofton, st. Georges, york house & ubc. Shopping & restaurants. Open house: Oct 12, Sun, ...
- gourmet kitchen
- golf

6602 Arbutus Street, Vancouver, BC, V6P 5S5 townhouse...
 View photo
View photo
6602 Arbutus Street, Vancouver, BC, V6P 5S5 townhouse...
Vancouver, Vancouver Map
...his is amazing 3 level with 4 bedrooms and 2 car garage attached townhouse! Plus this unit has its own backyard garden! This is qua...ol to Maple Grove elementary & McGee Secondary. Call to View! Open House: Oct 19 Sun 2-4. Still available at ListedBuy!...
- 4 rooms
- 4 bathrooms
- 1833 m²
- 1,199 CAD/m²
- parking

1370 ROSS ROAD, Vancouver, BC V7J 1V2 House For Sale |...
 View photo
View photo
1370 ROSS ROAD, Vancouver, BC V7J 1V2 House For Sale |...
Vancouver Map
...Open plan concept with 3 bedrooms up and a 1 bedroom legal suite down. Gourmet kitchen with Air appliances and custom kitchen cabinets, in-floor radiant heat, 10ft ceilings, HRV, A/C, irrigation system, built-in VAC, 8ft doors, gorgeous hardwood, qua...
- 5 rooms
- 5 bathrooms
- gourmet kitchen

5875 Culloden Street, Vancouver, BC, V5W 3S1 house for sale.
 View photo
View photo
5875 Culloden Street, Vancouver, BC, V5W 3S1 house for sale.
Vancouver, Vancouver Map
...FRONT UNIT duplex at 5873 Culloden Street in Vancouver´s Knight area. WARRANTY. This m...edrooms plus flex, 3.5 bathrooms, and an open-concept layout with 10ft ceilings on.... Perfect for families or investors OPEN HOUSE 112 SUNDAY 2-4PM (id:27). Still ava...
- 3 rooms
- 4 bathrooms
- 1356 m²
- 957 CAD/m²
- duplex
- free of commission
- parking

2376 Fraserview Drive, Vancouver, BC, V5P 2N4 house for...
 12 pictures
12 pictures
2376 Fraserview Drive, Vancouver, BC, V5P 2N4 house for...
vancouver Map
...renovate into a modern home or build a custom estate that takes full advantage of the sweeping views. Sought-after location near Fraserview Golf Course, Bobolink Park, and David Oppenheimer Elementary. Open House 3-4pm Sat Nov 1 By appointments ONLY...
- mortgage
- golf

1930 Turner Street, Vancouver, BC, V5L 2A1 house for sale L.
 View photo
View photo
1930 Turner Street, Vancouver, BC, V5L 2A1 house for sale L.
Vancouver, Vancouver Map
...Located just steps from Commercial Drive´s restaurants, shops, and transit, this home is ideal for young families looking for value in a central East Vancouver location. Open House Sunday November 02 from 2-4pm. (id:27). Still available at ListedBuy!...
- 3 rooms
- 3 bathrooms
- 1172 m²
- 1,065 CAD/m²
- duplex
- free of commission
- parking

6978 MCKINNON STREET, Vancouver, BC V5S 3G5 House For...
 View photo
View photo
6978 MCKINNON STREET, Vancouver, BC V5S 3G5 House For...
Vancouver Map
...open-concept living with 6 bedrooms & 3 bathrooms, including a 2-bedroom mortgage helper. Fully renovated with new custom cabinetry, flooring, designer lighting, full appliance & laundry package, new furnace, and A/C. Luxurious primary ensuite featur...
- 6 rooms
- 3 bathrooms
- mortgage
- renovated
- alarm system
- golf

690 Knockmaroon Road, West Vancouver, BC, V7S 1R6 house...
 12 pictures
12 pictures
690 Knockmaroon Road, West Vancouver, BC, V7S 1R6 house...
west-vancouver Map
...open, light-filled spaces. Other features include double-height ceilings, oversized infinity edge pool, a one of a kind interior design with rare imported materials, an elevator, unique theatre room, serene spa, 5 covered parkings including 3 covered...
- southwards
- parking

4756 Duchess Street, Vancouver, BC, V5R 0K3 townhouse...
 View photo
View photo
4756 Duchess Street, Vancouver, BC, V5R 0K3 townhouse...
Vancouver, Vancouver Map
...nside is almost 1100 sqft of well laid out living space with an open and spacious main floor with tons of windows and natural ...rking and 3 storage lockers are included with this home. OPEN HOUSE Nov 1 2pm-4pm & Nov 2 3:30pm-5pm. Still available at Lis...
- 3 rooms
- 2 bathrooms
- 1067 m²
- 1,104 CAD/m²
- free of commission
- bbqs
- parking

