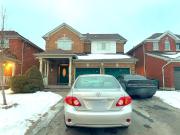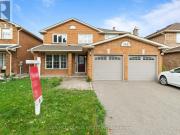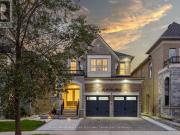779 houses for rent in Brampton
4 Bedroom Home for Rent at 10 Olde Town Rd, Brampton, ON...
 19 pictures
19 pictures
4 Bedroom Home for Rent at 10 Olde Town Rd, Brampton, ON...
Brampton
...5-Bath + Garage/Parking/Laundry/Yard Included! (Olde Town Road, Brampton) Convenient access to a wide variety of restaurants, ...k Blvd, Brampton Occupancy for the 2,300-sqft 4-bed, 2.5-bath house unit. Central AC and heating. Utilities excluded. 3 park...
- 4 rooms
- 2 bathrooms
- 2300 m²
- 1 CAD/m²
- parking

apartment at 149 SUNFOREST BASEMENT DRIVE, Brampton,...
 12 pictures
12 pictures
apartment at 149 SUNFOREST BASEMENT DRIVE, Brampton,...
Brampton Map
...open-concept living and dining area, a large kitchen with ample storage, and comfortable spaces ideal for both entertaining and everyday living.A separate entrance provides added flexibility – perfect for an in-law suite, home office, or potential re...
- 1 room
- 185 m²
- 10 CAD/m²
- free of commission

26 Perdita Road
 3 pictures
3 pictures
26 Perdita Road
Brampton
...Welcome to 26 Perdita Rd. A stunning detached home in one of Bramptons most sought-after communities! This lease of the main a...nd expansive windows with California shutters throughout. The open-concept dining room with coffered ceiling and a great roo...
- 4 rooms
- 4 bathrooms
- 3500 m²
- 1 CAD/m²
- fireplace

286 Fernforest Drive
 View photo
View photo
286 Fernforest Drive
Sandringham-wellington, Brampton
...d wood flooring throughout main floor and upper hallway, and an open-concept layout that radiates sophistication and warmth. T... transit. This detached home located at 286 Fernforest Drive, Brampton is currently for rent and has been available on Zolo....
- 4 rooms
- 4 bathrooms
- 1500 m²
- 3 CAD/m²
- renovated

23 Sleightholme Crescent
 View photo
View photo
23 Sleightholme Crescent
Bram East, Brampton
...Open concept. One car Parking. Near High way 50/ Hwy 427, Brampton transit, School, Park, Plaza. This semi-detached home located at 23 Sleightholme Crescent, Brampton is currently for rent and has been available on Zolo. Ca for 2 days. It has 2 beds,...
- 2 rooms
- 2 bathrooms
- 700 m²
- 2 CAD/m²

27 Yardley Crescent
 View photo
View photo
27 Yardley Crescent
Credit Valley, Brampton
...Brampton. This bright and spacious unit features a modern open-concept living area, new appliances, quality finishes, and a thoughtfully designed layout ideal for comfortable living. Conveniently situated close to schools, parks, shopping, transit, a...
- 2 rooms
- 2 bathrooms
- 700 m²
- 2 CAD/m²

61 Dwyer Drive, Brampton, ON, L6S 0A9 house for lease |...
 6 pictures
6 pictures
61 Dwyer Drive, Brampton, ON, L6S 0A9 house for lease |...
brampton Map
...drooms And 3 Bathrooms. Open concept Kitchen with a large Breakfast area, open concept Living/ Dining rooms. Hardwood Flooring, Lots of Natural light. Excellent Access to School, Shops, Parks, and Transportation. Pictures from previous year. (Id: 27)...

34 Pinestaff Road
 View photo
View photo
34 Pinestaff Road
Bram East, Brampton
...ting. Large Kitchen With Plenty Of Counter Space And Cupboards. Open Concept Layout. Schools, Restaurants, Pharmacy, Public Tr...Of Utilities This detached home located at 34 Pinestaff Road, Brampton is currently for rent and has been available on Zolo....
- 3 rooms
- 3 bathrooms
- 2000 m²
- 1 CAD/m²
- free of commission
- parking

60 Hollingsworth Circle
 2 pictures
2 pictures
60 Hollingsworth Circle
Fletcher's Meadow, Brampton
...Open-concept living area, separate entrance, separate laundry and one parking. Close to schools, parks, transit andshopping. Family Preferred. This semi-detached home located at 60 Hollingsworth Circle, Brampton is currently for rent and has been ava...
- 1 room
- 1 bathroom
- 1500 m²
- 0 CAD/m²

15 Perkins Drive
 View photo
View photo
15 Perkins Drive
Northwest Sandalwood Parkway, Brampton
...Brampton. This inviting unit features two generously sized bedrooms, a full bathroom, an open-concept living and dining area, and a modern kitchen-perfect for professionals, couples, or small families seeking comfort and convenience. Enjoy easy acces...
- 2 rooms
- 2 bathrooms
- 2000 m²
- 0 CAD/m²

Dom na wynajem 185 m² 5 pokoi
 View photo
View photo
Dom na wynajem 185 m² 5 pokoi
Brampton Map
...Amenities. This Bright And Beautifully Finished Unit Features An Open-Concept Layout, Ensuite Laundry, And One Parking Space. Perfect For Small Families Or Professionals Seeking Comfort And Convenience! Tenant To Pay 30% Utilities. Basement Is Vacant...
- 2 rooms
- 1 bathroom
- 2000 m²
- 0 CAD/m²
- parking

12 Manzanita Crescent, Brampton, ON, L7A 4C4 house for...
 12 pictures
12 pictures
12 Manzanita Crescent, Brampton, ON, L7A 4C4 house for...
brampton Map
...open layout Basement Apartment with separate entrance, separate laundry available immediately for rent located in a very desirable area of Brampton with all amenities nearby. Walking distance school, bus stop and grocery stores. Bathroom with standin...
- transport connection
- parking

Bsmt 395 Mountainash Road, Brampton, ON, L6R 0Z3 house...
 12 pictures
12 pictures
Bsmt 395 Mountainash Road, Brampton, ON, L6R 0Z3 house...
brampton Map
...open-concept living and dining area, a full kitchen with stainless steel appliances and ample counter and cabinet space, a generously sized bedroom, and a modern three-piece ensuite. The freshly renovated layout is thoughtfully designed with a warm,...
- renovated
- Discount

For Lease 33 Brixham Lane, Brampton, Ontario
 12 pictures
12 pictures
For Lease 33 Brixham Lane, Brampton, Ontario
Brampton Map
...house, offering unbeatable value and convenience. 9 high ceilings on the main floor. The open-concept great room is perfect for relaxing and entertaining. Hardwood floors on the main level. Modern open concept kitchen, featuring a center island, & st...
- 4 rooms
- 3 bathrooms

For Lease 61 Dwyer Drive, Brampton, Ontario
 6 pictures
6 pictures
For Lease 61 Dwyer Drive, Brampton, Ontario
Brampton Map
...area! 4 bedrooms and 3 bathrooms. Open concept kitchen with a large breakfast area, open concept living/ dining rooms. Hardwood flooring, lots of natural light. Excellent access to school, shops, parks, and transportation. Pictures from previous year...
- 4 rooms
- 4 bathrooms

68 Arnold Circle, Brampton, ON, L7A 0B8 house for lease...
 12 pictures
12 pictures
68 Arnold Circle, Brampton, ON, L7A 0B8 house for lease...
brampton Map
...ings on both the main and first floors, creating an open, spacious feel. Conveniently located within walking distance to transit, minutes from Mount Pleasant GO Station, schools, and various plazas and amenities. The utility is 70/30% split. (Id: 27)...
- free of commission
- parking

5 Appleaire Cres, Brampton, ON, L6R 0Y4 house for lease...
 12 pictures
12 pictures
5 Appleaire Cres, Brampton, ON, L6R 0Y4 house for lease...
brampton Map
...Open Concept 4 bedrooms Detached. Highly sought-after location with fully upgraded features. DBLCar Garage, DBL Door Entry, 9 ft Ceilings, Hardwood Floors And Pot Lights On Main. Freshly Painted Throughout! Living And Dining Rooms Combined With A Lov...

For Lease 23 Sleightholme Crescent, Brampton, Ontario
 7 pictures
7 pictures
For Lease 23 Sleightholme Crescent, Brampton, Ontario
Brampton Map
...Well kept. 2 bedroom finished basement with separate entrance. Good size bedroom. Open concept. One car parking. Near high way 50/ hwy 427, brampton transit, school, park, plaza...
- 2 rooms
- 1 bathroom

For Lease 25 Zamek Street, Brampton, Ontario
 12 pictures
12 pictures
For Lease 25 Zamek Street, Brampton, Ontario
Brampton Map
...ackyard, perfect for outdoor living. Situated on a quiet end street with no sidewalk and an open front view with no house at front, offering added privacy and wider parking. Conveniently located close to transit and all amenities. Appliances included...
- 3 rooms
- 3 bathrooms
- parking
- free of commission

125A Mcmurchy Avenue S, Brampton, ON, L6Y 1Z1 house for...
 12 pictures
12 pictures
125A Mcmurchy Avenue S, Brampton, ON, L6Y 1Z1 house for...
brampton Map
...Brampton, offering a functional open-concept living and dining area ideal for everyday living and entertaining. The updated eat-in kitchen features stainless steel appliances and a large breakfast area with a walk-out to a private 9 x 23 concrete pat...
- renovated
- free of commission
- transport connection

BSMT 44 Wildberry Crescent
 View photo
View photo
BSMT 44 Wildberry Crescent
Sandringham-wellington, Brampton
...Brampton. Only 5 steps down, this bright unit features oversized windows that fill the space with natural light and create an above-ground feel. Modern open-concept layout with a brand-new kitchen including quartz counter tops, stainless steel applia...
- 1 room
- 1 bathroom
- 2000 m²
- 0 CAD/m²
- parking

20 Meltwater Crescent #Main
 View photo
View photo
20 Meltwater Crescent #Main
Brampton Map
...Open Concept! Hardwood On Main And U. pper Hallway! Matching Stained Stairs! Upgraded Kitchen With Granite Counter Tops & Maple Cabinets! Crown Moulding! Exclude Basement. Walk to school. Clost to highways, plazas, Public transport, Gore community ce...
- 5 rooms
- 4 bathrooms
- 2999 m²
- 1 CAD/m²

47 Seahorse Avenue #Bsmt
 12 pictures
12 pictures
47 Seahorse Avenue #Bsmt
Brampton Map
...open concept kitchen, d. ining & family room. Large Bedroom & windows for ample nature light. Tenant pays 35% of the utilities and all rental equipment. More - 9.51 x 4.92 feet 46.79 sqft - 11.48 x 9.84 feet 112.96 sqft - 7.55 x 4.92 feet 37.15 sqft...
- 1 room
- 1 bathroom
- 699 m²
- 2 CAD/m²

For Lease 2 Sir Jacobs Crescent Unit# MAIN, Brampton,...
 10 pictures
10 pictures
For Lease 2 Sir Jacobs Crescent Unit# MAIN, Brampton,...
Brampton Map
...d beautifully maintained main floor suite in bramptons family-friendly fletchers meado... home immediately feels more like a full house than a rental unit. Inside, youll l... and recessed pot lights throughout. The open-concept living and dining area flows...
- 2 rooms
- 1 bathroom
- free of commission
- parking
- air conditioning

25 ZAMEK STREET
 12 pictures
12 pictures
25 ZAMEK STREET
Brampton Map
...for outdoor living. Situated on a quiet end street with no sidewalk and an open front view with no house at front, offering added privacy and wider parking. Conveniently located close to transit and all amenities. Appliances included. (id:10452) More...
- 3 rooms
- 2 bathrooms
- 1499 m²
- 1 CAD/m²
- parking
- free of commission

64 Fallstar Crescent #Basement Unit
 11 pictures
11 pictures
64 Fallstar Crescent #Basement Unit
Brampton Map
...Beautiful LEGAL BASEMENT APARTMENT for Lease in Brampton! This CLEAN, MODERN, BRIGHT, AND SPACIOUS Suite Offers a SEPARATE PRI... with STAINLESS STEEL APPLIANCES and Flows Seamlessly Into an OPEN CONCEPT Living Area, Creating a Welcoming Space to Relax....
- 2 rooms
- 1 bathroom
- 1999 m²
- 0 CAD/m²
- free of commission

66 Echoridge Drive, Brampton, ON, L7A 3L7 house for...
 12 pictures
12 pictures
66 Echoridge Drive, Brampton, ON, L7A 3L7 house for...
brampton Map
...open-concept layout. Eat-in kitchen featuring a new backsplash. Master bedroom with 5-piece ensuite and walk-in closet. No carpet in the home. Enjoy a good-size deck and well-proportioned bedrooms with an excellent layout. Walking distance to all sch...
- transport connection

apartment at 22 RIVERMERE COURT, Brampton, Ontario, L7A1R4
 12 pictures
12 pictures
apartment at 22 RIVERMERE COURT, Brampton, Ontario, L7A1R4
Brampton Map
...Home Perfect for Families!Located in a highly desirable area of Brampton, this beautifully maintained home sits on aquiet, chi...top-rated schools, shopping, and the GO Station. Featuring an open foyer and a spacious main floor, this home is tastefully ...
- 1 room
- 288 m²
- 9 CAD/m²
- transport connection

apartment at BASEMENT – 59 ROLLINGWOOD DRIVE
 6 pictures
6 pictures
apartment at BASEMENT – 59 ROLLINGWOOD DRIVE
Brampton Map
Legal Basement Apartment in Detached Home With 2 Very Good size Bedrooms. With Living, Dining Rooms Excellent property for rent at the very convenient location. Very short walk to Mclaughlin Gurdwara and bus stop. Walking distance to college and...
- 2 rooms
- 10 m²
- 180 CAD/m²
- transport connection

