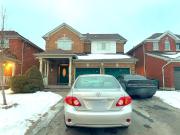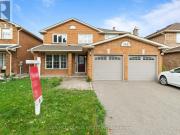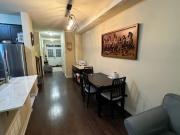779 houses for rent in Brampton
4 Bedroom Home for Rent at 10 Olde Town Rd, Brampton, ON...
 19 pictures
19 pictures
4 Bedroom Home for Rent at 10 Olde Town Rd, Brampton, ON...
Brampton
...5-Bath + Garage/Parking/Laundry/Yard Included! (Olde Town Road, Brampton) Convenient access to a wide variety of restaurants, ...k Blvd, Brampton Occupancy for the 2,300-sqft 4-bed, 2.5-bath house unit. Central AC and heating. Utilities excluded. 3 park...
- 4 rooms
- 2 bathrooms
- 2300 m²
- 1 CAD/m²
- parking

apartment at 149 SUNFOREST BASEMENT DRIVE, Brampton,...
 12 pictures
12 pictures
apartment at 149 SUNFOREST BASEMENT DRIVE, Brampton,...
Brampton Map
...open-concept living and dining area, a large kitchen with ample storage, and comfortable spaces ideal for both entertaining and everyday living.A separate entrance provides added flexibility – perfect for an in-law suite, home office, or potential re...
- 1 room
- 185 m²
- 10 CAD/m²
- free of commission

19 Pearman Crescent
 12 pictures
12 pictures
19 Pearman Crescent
Brampton Map
...house, This Property Is Located In The Heart Area Of Mount Pleasant, Close To Go Station, Parks, Shopping Area Etc. Walking Distance To Bus Stoppage On The Main Road. This Home Is Very Bright and Open-Concept 9 Ft Ceiling Townhome for Lease! This bri...
- 3 rooms
- 3 bathrooms
- 1499 m²
- 1 CAD/m²
- transport connection

For Lease 53 Frontenac Crescent, Brampton, Ontario
 12 pictures
12 pictures
For Lease 53 Frontenac Crescent, Brampton, Ontario
Brampton Map
...open-concept basement den that can be used as a bedroom, and 4 bathrooms. This premium layout is filled with natural light and offers freshly painted interiors with generously sized rooms throughout. Features include oak stairs with direct access fro...
- 4 rooms
- 4 bathrooms
- Discount

For Lease 98 Four Seasons Circle, Brampton, Ontario
 12 pictures
12 pictures
For Lease 98 Four Seasons Circle, Brampton, Ontario
Brampton Map
...open, airy feel. Enjoy the convenience of one garage parking space plus one driveway spot. Ideally located just minutes from mount pleasant go station, top schools, transit, parks, and everyday amenities. Tenant to pay 70% of all utilities. A wonderf...
- 4 rooms
- 3 bathrooms
- parking

For Lease 14 Natronia Trail, Brampton, Ontario
 12 pictures
12 pictures
For Lease 14 Natronia Trail, Brampton, Ontario
Brampton Map
...fireplace, ideal to accommodate large family. Large kitchen with stainless steel appliances, large island & lots of cabinets. Hardwood & ceramic floors on main floor. Laundry on main floor. Carpet free home. Double car garage with garage door openers...
- 4 rooms
- 4 bathrooms
- 2659 m²
- 1 CAD/m²
- parking

For Lease 286 FERNFOREST Drive, Brampton, Ontario
 12 pictures
12 pictures
For Lease 286 FERNFOREST Drive, Brampton, Ontario
Brampton Map
...open-concept layout that radiates sophistication and warmth. The kitchen is a chefs dream, complete with custom cabinetry, and a spacious island with seating. With five generously sized bedrooms, there is ample space for both family and guests. Steps...
- 5 rooms
- 4 bathrooms
- 3754 m²
- 1 CAD/m²
- renovated

For Lease 40 Hot Spring Road, Brampton, Ontario
 12 pictures
12 pictures
For Lease 40 Hot Spring Road, Brampton, Ontario
Brampton Map
...open concept hallway, open to above ceiling family room, spiral staircase with metal pickets. Spacious dinning room with open sight-lines to kitchen and livingroom. Chefs kitchen with marble backsplash and s/s appliances, large family room with firep...
- 4 rooms
- 4 bathrooms

Basement 30 sea lion road
 View photo
View photo
Basement 30 sea lion road
Madoc, Brampton
...e, 1 bedroom, 1 washroom with 1 designated parking on driveway. Open Concept Kitchen. Storage/Cold room with ample storage spa...ies included. This detached home located at 30 Sea Lion Road, Brampton is currently for rent and has been available on Zolo....
- 1 room
- 1 bathroom
- 700 m²
- 2 CAD/m²
- parking
- free of commission

Bsmt 36 Intrigue Trail
 2 pictures
2 pictures
Bsmt 36 Intrigue Trail
Credit Valley, Brampton
...e space. Ample of storage area. Best location in Credit Valley. Open Concept floor plan. Laminate floors & Pot Lights througho...eighborhood. This detached home located at 36 Intrigue Trail, Brampton is currently for rent and has been available on Zolo....
- 1 room
- 1 bathroom
- 1500 m²
- 1 CAD/m²
- free of commission
- parking

37 Jasper Crescent #Basement
 5 pictures
5 pictures
37 Jasper Crescent #Basement
Brampton Map
...pping, schools, and all essential amenities. Both bedrooms include closets, and the living room offers a comfortable, open layout. The kitchen is equipped w. ith stainless steel appliances, and on-site laundry is included. Available immediately. More...
- 2 rooms
- 1 bathroom
- 1499 m²
- 1 CAD/m²
- parking

10 Vidal Road
 View photo
View photo
10 Vidal Road
Credit Valley, Brampton
...Brampton. This spacious residence offers over 3,300 sq ft of elegant living space above grade, ideal for families seeking comfort, space, and a prime neighbourhood. The double-door entry opens to a grand open-to-above foyer, setting the tone for the...
- 4 rooms
- 4 bathrooms
- 2500 m²
- free of commission
- gourmet kitchen

For Lease 20 Four Seasons Circle, Brampton, Ontario
 12 pictures
12 pictures
For Lease 20 Four Seasons Circle, Brampton, Ontario
Brampton Map
...Open concept fully upgraded built in kitchen, s/s built in appliances, hardwood floor through out the house, walking distance to worthington plaza, close to schools, bus stop, go station, and all amenities. Basement is already leased with other tenan...
- 5 rooms
- 4 bathrooms
- fitted kitchen
- transport connection

148 Williamson Drive
 View photo
View photo
148 Williamson Drive
Fletcher's Meadow, Brampton
... community. This well-maintained property features a functional open-concept layout with separate living, dining, and family r...l for families looking for comfort and convenience in a prime Brampton location. Tenants to pay 70% of utilities. This detac...
- 4 rooms
- 4 bathrooms
- 2000 m²
- 1 CAD/m²
- renovated
- air conditioning
- parking

18 BACHELOR STREET W
 12 pictures
12 pictures
18 BACHELOR STREET W
Brampton Map
...House For Lease. 4 Bedrooms, all have attached washroom. 10 Ceilings, Huge master bedroom with big 5 piece ensuite, and huge walkin closet. All windows have california shutters. Modern Open Concept Layout. Big Living, Dinning, And Kitchen Area, And A...
- 4 rooms
- 3 bathrooms
- 2499 m²
- 1 CAD/m²

49 Sea Drifter Crescent, Brampton, ON, L6P 4B1 house for...
 12 pictures
12 pictures
49 Sea Drifter Crescent, Brampton, ON, L6P 4B1 house for...
brampton Map
...Brampton East neighborhood. This carpet-free home features a well-designed open-concept living and dining area, a convenient 2-piece powder room, and an entertainers kitchen with a center island, granite countertops, stainless steel appliances, and a...
- free of commission

For Lease 85 Cobriza Crescent, Brampton, Ontario
 12 pictures
12 pictures
For Lease 85 Cobriza Crescent, Brampton, Ontario
Brampton Map
...open-concept main living area, fostering connectivity and comfort. 2 car parking,hardwood floors and natural lighting throughout the home. The low-maintenance backyard, becomes your private oasis. The expansive primary bedroom provides a luxurious ha...
- 4 rooms
- 3 bathrooms
- free of commission
- gourmet kitchen

For Lease 4 Hashmi Place, Brampton, Ontario
 12 pictures
12 pictures
For Lease 4 Hashmi Place, Brampton, Ontario
Brampton Map
...open-concept home features 9 ft ceilings on both the main and second floors, a grand double-door entrance with an impressive foyer, hardwood flooring on the main level, upgraded stained stairs with a gorgeous railing, and quartz countertops throughou...
- 4 rooms
- 3 bathrooms
- transport connection
- furnished

For Lease 395 Mountainash Road Unit# Bsmt, Brampton, Ontario
 12 pictures
12 pictures
For Lease 395 Mountainash Road Unit# Bsmt, Brampton, Ontario
Brampton Map
...open-concept living and dining area, a full kitchen with stainless steel appliances and ample counter and cabinet space, a generously sized bedroom, and a modern three-piece ensuite. The freshly renovated layout is thoughtfully designed with a warm,...
- 1 room
- 1 bathroom
- renovated
- Discount

27 YARDLEY CRESCENT
 View photo
View photo
27 YARDLEY CRESCENT
Brampton Map
...Brampton. This bright and spacious unit features a modern open-concept living area, new appliances, quality finishes, and a thoughtfully designed layout ideal for co. mfortable living. Conveniently situated close to schools, parks, shopping, transit,...
- 2 rooms
- 1 bathroom
- 1499 m²
- 1 CAD/m²

For Lease 42 Loftsmoor Drive Unit# basement, Brampton,...
 12 pictures
12 pictures
For Lease 42 Loftsmoor Drive Unit# basement, Brampton,...
Brampton Map
...open-concept living area, a modern kitchen with amplestorage, and a separate side entrance for added privacy. Located in a quiet, family-friendlyneighborhood close to transit, parks, schools, and shopping. Tenant to pay 30% of utilities and $500. 00...
- 2 rooms
- 1 bathroom

For Lease 5 Appleaire Cres N/A, Brampton, Ontario
 12 pictures
12 pictures
For Lease 5 Appleaire Cres N/A, Brampton, Ontario
Brampton Map
...open concept 4 bedrooms detached. *highly sought-after location with fully upgraded features. *dblcar garage, dbl door entry, 9 ft ceilings, hardwood floors and pot lights on main. *freshly painted throughout! *living and dining rooms combined with a...
- 4 rooms
- 3 bathrooms

23 SLEIGHTHOLME CRESCENT
 8 pictures
8 pictures
23 SLEIGHTHOLME CRESCENT
Brampton Map
...Well Kept. 2 Bedroom finished basement With Separate entrance. Good size bedroom. Open concept. One car Parking. Near High way 50/ Hwy 427, Brampton transit, School, Park, Plaza. (id:10452)...
- 2 rooms
- 1 bathroom
- 1499 m²
- 1 CAD/m²

BSMT 18 Fireside Drive
 2 pictures
2 pictures
BSMT 18 Fireside Drive
Fletcher's Meadow, Brampton
...ooms And 2 Full Washrooms. Home With Totally Separate Entrance! Open Concept Kitchen Room. Upgraded Kitchen With Quartz Ctop, ... To Highway. This detached home located at 18 Fireside Drive, Brampton is currently for rent and has been available on Zolo....
- 3 rooms
- 3 bathrooms
- 2500 m²
- 0 CAD/m²
- washer / dryer

4 HASHMI PLACE
 12 pictures
12 pictures
4 HASHMI PLACE
Brampton Map
...open-concept home features 9 ft ceilings on both the main and second floors, a grand d. ouble-door entrance with an impressive foyer, hardwood flooring on the main level, upgraded stained stairs with a gorgeous railing, and quartz countertops through...
- 4 rooms
- 3 bathrooms
- 1499 m²
- 2 CAD/m²
- transport connection
- furnished

33 Native Landing #BSMT
 12 pictures
12 pictures
33 Native Landing #BSMT
Brampton Map
...open-concept layout with sleek vinyl flooring, pot lights throughout, and a contemporary kitchen featuring stainless steel appliances, ample cabinetry. and plenty of counter space. Enjoy two spacious bedrooms with closets, a stylish bathroom with a g...
- 2 rooms
- 1 bathroom
- 1499 m²
- 1 CAD/m²
- free of commission
- parking

46 KERSHAW STREET
 10 pictures
10 pictures
46 KERSHAW STREET
Brampton Map
...Bramptonlocation. This bright and generously sized unit features a large open-concept living area,private separate entrance, and the convenience of ensuite laundry. Includes dedicated parkingfor added ease. Located in a f. amily-friendly neighborhood...
- 2 rooms
- 2 bathrooms
- 1999 m²
- 1 CAD/m²

apartment at 22 RIVERMERE COURT, Brampton, Ontario, L7A1R4
 12 pictures
12 pictures
apartment at 22 RIVERMERE COURT, Brampton, Ontario, L7A1R4
Brampton Map
...Home Perfect for Families!Located in a highly desirable area of Brampton, this beautifully maintained home sits on aquiet, chi...top-rated schools, shopping, and the GO Station. Featuring an open foyer and a spacious main floor, this home is tastefully ...
- 1 room
- 288 m²
- 9 CAD/m²
- transport connection

apartment at BASEMENT – 59 ROLLINGWOOD DRIVE
 6 pictures
6 pictures
apartment at BASEMENT – 59 ROLLINGWOOD DRIVE
Brampton Map
Legal Basement Apartment in Detached Home With 2 Very Good size Bedrooms. With Living, Dining Rooms Excellent property for rent at the very convenient location. Very short walk to Mclaughlin Gurdwara and bus stop. Walking distance to college and...
- 2 rooms
- 10 m²
- 180 CAD/m²
- transport connection

