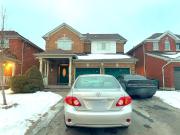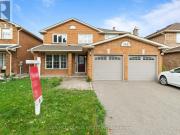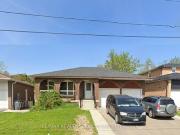779 houses for rent in Brampton
4 Bedroom Home for Rent at 10 Olde Town Rd, Brampton, ON...
 19 pictures
19 pictures
4 Bedroom Home for Rent at 10 Olde Town Rd, Brampton, ON...
Brampton
...5-Bath + Garage/Parking/Laundry/Yard Included! (Olde Town Road, Brampton) Convenient access to a wide variety of restaurants, ...k Blvd, Brampton Occupancy for the 2,300-sqft 4-bed, 2.5-bath house unit. Central AC and heating. Utilities excluded. 3 park...
- 4 rooms
- 2 bathrooms
- 2300 m²
- 1 CAD/m²
- parking

apartment at 149 SUNFOREST BASEMENT DRIVE, Brampton,...
 12 pictures
12 pictures
apartment at 149 SUNFOREST BASEMENT DRIVE, Brampton,...
Brampton Map
...open-concept living and dining area, a large kitchen with ample storage, and comfortable spaces ideal for both entertaining and everyday living.A separate entrance provides added flexibility – perfect for an in-law suite, home office, or potential re...
- 1 room
- 185 m²
- 10 CAD/m²
- free of commission

Main Floor 52 Centre Street N, Brampton, ON, L6V 1T2...
 12 pictures
12 pictures
Main Floor 52 Centre Street N, Brampton, ON, L6V 1T2...
brampton Map
...open-concept layout and double-car garage. Upgraded throughout with new flooring, pot lights, and a modern kitchen with stainless steel appliances. Conveniently located close to downtown Brampton and the GO Station. Ideal for small families or profes...
- renovated

98 Four Seasons Circle, Brampton, ON, L7A 2A8 house for...
 12 pictures
12 pictures
98 Four Seasons Circle, Brampton, ON, L7A 2A8 house for...
brampton Map
...open, airy feel. Enjoy the convenience of one garage parking space plus one driveway spot. Ideally located just minutes from Mount Pleasant GO Station, top schools, transit, parks, and everyday amenities. Tenant to pay 70% of all utilities. A wonderf...
- parking

Basement 1 Banks Drive, Brampton, ON, L6P 1C7 house for...
 12 pictures
12 pictures
Basement 1 Banks Drive, Brampton, ON, L6P 1C7 house for...
brampton Map
...separate stackable laundry, ceramic floor in kitchen with quartz counter top, double sink, laminate flooring in bedrooms, open concept family room, 2 car parking in drive way. Dont Miss it. Close to plaza, bus stop, school and all amenities. (Id: 27)...
- transport connection

For Lease 14 Edenridge Drive, Brampton, Ontario
 12 pictures
12 pictures
For Lease 14 Edenridge Drive, Brampton, Ontario
Brampton Map
...bramptons most desirable neighborhoods. This bright and spacious home offers a perfect blend of comfort and modern living, featuring an open-concept living and dining area with quality laminate flooring, a modern kitchen with stainless steel applianc...
- 4 rooms
- 1 bathroom
- parking

For Lease 52 Centre Street Unit# Basement Unit,...
 12 pictures
12 pictures
For Lease 52 Centre Street Unit# Basement Unit,...
Brampton Map
...eaturing an open-concept layout and upgraded throughout with new flooring, pot lights, and a modern kitchen with stainless steel appliances. Conveniently located close to downtown brampton and the go station. Ideal for small families or professionals...
- 2 rooms
- 1 bathroom
- renovated

For Lease 52 Centre Street Unit# Main Floor, Brampton,...
 12 pictures
12 pictures
For Lease 52 Centre Street Unit# Main Floor, Brampton,...
Brampton Map
...open-concept layout and double-car garage. Upgraded throughout with new flooring, pot lights, and a modern kitchen with stainless steel appliances. Conveniently located close to downtown brampton and the go station. Ideal for small families or profes...
- 3 rooms
- 1 bathroom
- renovated

12 Haviland Circle
 View photo
View photo
12 Haviland Circle
Sandringham-wellington, Brampton
...om & 3-washroom detached home in a serene village setting. This Open concept home invites you into a foyer that leads into For...w your own vegetables during summer months. Central Vac makes house cleaning a breeze. Central A/C and side entrance to the ...
- 4 rooms
- 4 bathrooms
- 2000 m²
- 1 CAD/m²
- free of commission

For Lease 6 Donomore Drive Unit# Upper, Brampton, Ontario
 12 pictures
12 pictures
For Lease 6 Donomore Drive Unit# Upper, Brampton, Ontario
Brampton Map
...open-concept layout with a spectacular backyard. Features a cozy family room with gas fireplace, elegant lighting, and engineered hardwood on the main floor. The modern kitchen boasts upgraded cabinetry, granite counters, backsplash, and stainless st...
- 4 rooms
- 3 bathrooms
- jacuzzi

Basement 50 Amboise Crescent, Brampton, ON, L7A 3H2...
 12 pictures
12 pictures
Basement 50 Amboise Crescent, Brampton, ON, L7A 3H2...
brampton Map
...open living space, and access to 2 tandem parking spots on the left side of the house. Located in the highly desirable Fletchers Meadow community, you are just steps from parks, trails, top-ranked schools, Cassie Campbell Community Centre, shopping,...
- free of commission
- parking

17 Aveena Road
 View photo
View photo
17 Aveena Road
Bram East, Brampton
...and, smart home package, A/C, EV rough-in, and 200-amp service. Open-concept main floor with family room and fireplace. Spa-li... and amenities. This detached home located at 17 Aveena Road, Brampton is currently for rent and has been available on Zolo....
- 4 rooms
- 4 bathrooms
- 2500 m²
- 1 CAD/m²

230 Fandango Drive
 2 pictures
2 pictures
230 Fandango Drive
Credit Valley, Brampton
...main-floor office overlooking the park. Enjoy a fully upgraded, open-concept kitchen with quartz countertops, gas stove, and m...t included. This detached home located at 230 Fandango Drive, Brampton is currently for rent and has been available on Zolo....
- 4 rooms
- 4 bathrooms
- 2500 m²
- 1 CAD/m²

246 Inspire Boulevard, Brampton, ON, L6R 3Z3 house for...
 12 pictures
12 pictures
246 Inspire Boulevard, Brampton, ON, L6R 3Z3 house for...
brampton Map
...Brampton. This home features 4 large bedrooms and 3 washrooms, a double car garage with remotes, and hardwood flooring throughout the main level. Enjoy an open-concept layout with stainless steel appliances, upper-level laundry, and a generous primar...
- parking
- Discount

14 NATRONIA TRAIL E
 12 pictures
12 pictures
14 NATRONIA TRAIL E
Brampton Map
...openers. (id:10452) More - Dimensions 5.15 m x 3.41 m 189.03 sqft - Dimensions 3.35 m x 3.65 m 131.62 sqft - Dimensions 3.35 m x 3.65 m 131.62 sqft - Dimensions 6.24 m x 3.53 m 237.1 sqft - Dimensions 4.87 m x 3.84 m 201.29 sqft - Dimensions 3.53 m x...
- 4 rooms
- 3 bathrooms
- 2499 m²
- 1 CAD/m²
- parking

286 FERNFOREST DRIVE
 12 pictures
12 pictures
286 FERNFOREST DRIVE
Brampton Map
...open-concept layout that radiates sophistication and warmth. The kitchen is a chefs dream, complete with custom cabinetry, and a spacious island with seating. With five generously sized bedrooms, there is ample space for both family and guests. Steps...
- 5 rooms
- 3 bathrooms
- 3499 m²
- 1 CAD/m²
- renovated

53 FRONTENAC CRESCENT
 12 pictures
12 pictures
53 FRONTENAC CRESCENT
Brampton Map
...open-concept basement den that can be used as a bedroom, and 4 bathrooms. This premium layout is filled with natural light and offers freshly painted interiors with generously sized rooms throughout. Features include oak stairs. with direct access fr...
- 3 rooms
- 3 bathrooms
- 1499 m²
- 2 CAD/m²
- Discount

For Lease 6 Antoine Street, Brampton, Ontario
 9 pictures
9 pictures
For Lease 6 Antoine Street, Brampton, Ontario
Brampton Map
...open concept 3 bedroom detached house in most desired northwest area of brampton. Family-friendly neighborhood close to schools, daycares, banks & grocery stores. 10-min drive to mount pleasant go station. Upgraded kitchen w/ granite counter top & s/...
- 3 rooms
- 3 bathrooms

Upper 31 Leadenhall Road
 View photo
View photo
Upper 31 Leadenhall Road
Northwest Brampton, Brampton
...This Gorgeous 3 Bedroom Detached Home Is Loaded With Upgrades! The Main Level Offers An Open Concept Floor Plan With A Large Great Room, Separate Dini...30% Lower). This detached home located at 31 Leadenhall Road, Brampton is currently for rent and has...
- 3 rooms
- 3 bathrooms
- 1500 m²
- 1 CAD/m²
- transport connection
- parking

For Lease 148 Williamson Drive, Brampton, Ontario
 12 pictures
12 pictures
For Lease 148 Williamson Drive, Brampton, Ontario
Brampton Map
...chers meadow community. This well-maintained property features a functional open-concept layout with separate living, dining, and family r...l for families looking for comfort and convenience in a prime brampton location. Tenants to pay 70% of utilities...
- 4 rooms
- 3 bathrooms
- renovated
- air conditioning
- parking
- free of commission

For Lease 289 Edenbrook Hill Drive, Brampton, Ontario
 12 pictures
12 pictures
For Lease 289 Edenbrook Hill Drive, Brampton, Ontario
Brampton Map
...brampton. Spacious layout featuring separate living, dining, and family rooms. Beautiful oak staircase and an updated kitchen with new countertops and open-concept breakfast area. Includes finished basement which offers 2 bedrooms. Close to schools,...
- 7 rooms
- 4 bathrooms

For Lease 35 Serenity Lane, Brampton, Ontario
 12 pictures
12 pictures
For Lease 35 Serenity Lane, Brampton, Ontario
Brampton Map
...brampton within minutes to 410 and ample amenities. Step into this bright, modern home designed to meet all your everyday needs. The main level features an open concept living area paired with a stylish, contemporary kitchen, breakfast area, dining a...
- 4 rooms
- 4 bathrooms

For Lease 11 Pine Landing Trail, Brampton, Ontario
 12 pictures
12 pictures
For Lease 11 Pine Landing Trail, Brampton, Ontario
Brampton Map
...An exceptional luxury lease opportunity in one of bramptons most desirable neighborhoods, this elegant and spacious residence ...lot, featuring a grand double-door entry and an impressive 18 open-to-above foyer that creates a bright and sophisticated fi...
- 4 rooms
- 4 bathrooms
- free of commission
- parking

For Lease 31 Leadenhall Road Unit# Upper, Brampton, Ontario
 12 pictures
12 pictures
For Lease 31 Leadenhall Road Unit# Upper, Brampton, Ontario
Brampton Map
...open concept floor plan with a large great room, separate dining area, fully re-modeled kitchen & eat-in area with stunning white cabinets, quartz counter, back-splash, build-in dining area, tons of pantry & counter space! Walk out to a large multi t...
- 3 rooms
- 3 bathrooms
- transport connection
- parking

35 SERENITY LANE
 12 pictures
12 pictures
35 SERENITY LANE
Brampton Map
...Brampton within minutes to 410 and ample amenities. Step into this bright, modern home designed to meet all your everyday needs. The main level features an open concept living area paired with a stylish, contemporary kitchen, breakfas. t area, dining...
- 3 rooms
- 3 bathrooms
- 1499 m²
- 2 CAD/m²

Basement 4 Dalia Street
 View photo
View photo
Basement 4 Dalia Street
Credit Valley, Brampton
...Brampton Location! This Beautifully Finished Basement Unit offers Comfort, Style, Convenience and Ample amount of space. Features A Spacious Open-Concept Living/Dining Area, A Modern Kitchen With Ample Cabinet Space, And Two Generously Sized Bedrooms...
- 2 rooms
- 2 bathrooms
- 700 m²
- 2 CAD/m²
- free of commission

9 Whitewash Way E
 View photo
View photo
9 Whitewash Way E
Fletcher's Meadow, Brampton
...opens into a striking foyer with soaring ceilings, setting the tone for the rest of the home. The main level showcases expansive principal rooms filled with natural light, enhanced by oversized windows and stylish lighting. The modern kitchen is equi...
- 4 rooms
- 4 bathrooms
- 2000 m²
- 1 CAD/m²
- fireplace
- free of commission

apartment at 22 RIVERMERE COURT, Brampton, Ontario, L7A1R4
 12 pictures
12 pictures
apartment at 22 RIVERMERE COURT, Brampton, Ontario, L7A1R4
Brampton Map
...Home Perfect for Families!Located in a highly desirable area of Brampton, this beautifully maintained home sits on aquiet, chi...top-rated schools, shopping, and the GO Station. Featuring an open foyer and a spacious main floor, this home is tastefully ...
- 1 room
- 288 m²
- 9 CAD/m²
- transport connection

apartment at BASEMENT – 59 ROLLINGWOOD DRIVE
 6 pictures
6 pictures
apartment at BASEMENT – 59 ROLLINGWOOD DRIVE
Brampton Map
Legal Basement Apartment in Detached Home With 2 Very Good size Bedrooms. With Living, Dining Rooms Excellent property for rent at the very convenient location. Very short walk to Mclaughlin Gurdwara and bus stop. Walking distance to college and...
- 2 rooms
- 10 m²
- 180 CAD/m²
- transport connection

