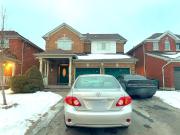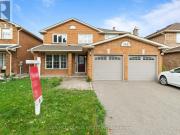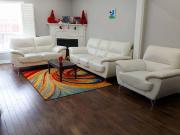779 houses for rent in Brampton
4 Bedroom Home for Rent at 10 Olde Town Rd, Brampton, ON...
 19 pictures
19 pictures
4 Bedroom Home for Rent at 10 Olde Town Rd, Brampton, ON...
Brampton
...5-Bath + Garage/Parking/Laundry/Yard Included! (Olde Town Road, Brampton) Convenient access to a wide variety of restaurants, ...k Blvd, Brampton Occupancy for the 2,300-sqft 4-bed, 2.5-bath house unit. Central AC and heating. Utilities excluded. 3 park...
- 4 rooms
- 2 bathrooms
- 2300 m²
- 1 CAD/m²
- parking

apartment at 149 SUNFOREST BASEMENT DRIVE, Brampton,...
 12 pictures
12 pictures
apartment at 149 SUNFOREST BASEMENT DRIVE, Brampton,...
Brampton Map
...open-concept living and dining area, a large kitchen with ample storage, and comfortable spaces ideal for both entertaining and everyday living.A separate entrance provides added flexibility – perfect for an in-law suite, home office, or potential re...
- 1 room
- 185 m²
- 10 CAD/m²
- free of commission

For Lease 15 Bramfield Street, Brampton, Ontario
 12 pictures
12 pictures
For Lease 15 Bramfield Street, Brampton, Ontario
Brampton Map
...open-concept layout, featuring a living room open-to-above and a cozy family room with a gas fireplace. The heart of the home is a modern kitchen complete with a gas stove, quartz countertops, stainless steel appliances, and a stylish backsplash. Enj...
- 4 rooms
- 3 bathrooms

22 Sugarberry Drive, Brampton, ON, L6X 0K2 house for...
 12 pictures
12 pictures
22 Sugarberry Drive, Brampton, ON, L6X 0K2 house for...
brampton Map
...Open Concept Layout. Spacious Bedrooms, Fully Fenced. Back yard included. Near Mount Pleasant GO Station, Highway, Shopping, Schools, Hospital, Park And Public Transit. Utilities Not Included In Rent. Tenant is responsible for 70% of utilities (id: 2...

74 Davenfield Circle, Brampton, ON, L6P 4M2 house for...
 12 pictures
12 pictures
74 Davenfield Circle, Brampton, ON, L6P 4M2 house for...
brampton Map
...Brampton location backing onto a ravine. Quiet family friendly street. No carpet in the house. Freshly painted. Open concept layout, harwood floors, double entrance door, oak staircase, upgraded vanities. Direct access from garage to the house and fr...
- parking

12 DELORAINE DRIVE
 12 pictures
12 pictures
12 DELORAINE DRIVE
Brampton Map
...Brampton (Near Bramalea City Centre). This 3+1 Bedrooms Bungalow And 3 Washrooms Comes With Combination Of Open Concept Living And Dining With Pot Lights, Family Size Kitchen With Extended Kitchen Cabinet And Granite Kitche. n Counter Top. All The Be...
- 3 rooms
- 2 bathrooms
- 1499 m²
- 1 CAD/m²

35 BUSHWOOD TRAIL
 12 pictures
12 pictures
35 BUSHWOOD TRAIL
Brampton Map
...the Entire Home For Lease, Located In One Of Bramptons Most Sought-After And Family-Fr...y more big box stores. This Imma. culate house is ready for possession from March ...ardwood flooring and a Gas Fireplace, an open concept, 1500 square feet above grou...
- 3 rooms
- 2 bathrooms
- 1499 m²
- 1 CAD/m²
- parking

142 Falby Rd Road, Brampton, ON, L6P 4L9 house for lease...
 12 pictures
12 pictures
142 Falby Rd Road, Brampton, ON, L6P 4L9 house for lease...
brampton Map
...house featuring 3 spacious bedrooms, 3 washrooms. Thoughtfully designed with contemporary finishes throughout and a bright open-concept layout, this home offers both style and functionality. The inviting living room showcases French doors that open t...
- free of commission

14 Peony Street, Brampton, ON, L6R 3Z3 house for lease |...
 12 pictures
12 pictures
14 Peony Street, Brampton, ON, L6R 3Z3 house for lease |...
brampton Map
...Open. Concept Layout With Hardwood Floors On The Main Level And A Modern Kitchen with Stainless Steel Appliances. The Upper Level Offers 4 Generous Bedrooms And 3 Full Bathrooms, Including A Primary Ensuite. The Main Floor Includes A Convenient 2-Pc...
- free of commission
- washer / dryer
- transport connection

29 200 Veterans Drive, Brampton, ON, L7A 4S6 townhouse...
 12 pictures
12 pictures
29 200 Veterans Drive, Brampton, ON, L7A 4S6 townhouse...
brampton Map
...Stacked Townhouse With 3 Bedrooms & 2.5 Washrooms For Rent In Very High Demand Area In Brampton. Open Concept Living/Dining Room. Large Windows To Bring Natural Light Into The House. 2 Parking Spaces (1 Driveway & 1 Garage). (Id: 27)...
- parking

For Lease 14 Peony Street, Brampton, Ontario
 12 pictures
12 pictures
For Lease 14 Peony Street, Brampton, Ontario
Brampton Map
...open- concept layout with hardwood floors on the main level and a modern kitchen with stainless steel appliances. The upper level offers 4 generous bedrooms and 3 full bathrooms, including a primary ensuite. The main floor includes a convenient 2-pc...
- 7 rooms
- 4 bathrooms
- free of commission
- washer / dryer
- transport connection

16 Cottontail Road #Upper
 12 pictures
12 pictures
16 Cottontail Road #Upper
Brampton Map
...open layout with sun-filled windows and 9 ceilings. Located on a quiet street close to top schools, woodlands, ponds, and nature trails. Tenant to pay 70% of util. ities. Fully Furnished with all the furniture included as seen in the pictures. Garage...
- 4 rooms
- 3 bathrooms
- 2499 m²
- 1 CAD/m²
- furnished

23 Brent Stephens Way
 View photo
View photo
23 Brent Stephens Way
Brampton North, Brampton
...and major retail amenities, providing everyday convenience. The open-concept layout maximizes space and functionality, while o...me. This semi-detached home located at 23 Brent Stephens Way, Brampton is currently for rent and has been available on Zolo....
- 1 bathroom
- 1100 m²
- 1 CAD/m²
- parking

For Lease 11 Berryfield Way, Brampton, Ontario
 12 pictures
12 pictures
For Lease 11 Berryfield Way, Brampton, Ontario
Brampton Map
...rhood of brampton. Beautiful open concept layout with lots of natural light. This beauty offers four spacious bedrooms. No carpet. Steps away from all schools, parks, shopping and plaza. Basement rented separately. Tenant to pay only 60% of utilities...
- 4 rooms
- 3 bathrooms

16 COTTONTAIL ROAD
 12 pictures
12 pictures
16 COTTONTAIL ROAD
Brampton Map
...open layout with sun-filled windows, 9 ceilings, and a large lookout basement. FULLY FURNISHED, comes with all the furntiture in. the house. Garage space not included. (id:10452) More - Dimensions 3.87 m x 4.1 m 170.79 sqft - Dimensions 4.19 m x 3.02...
- 4 rooms
- 3 bathrooms
- 2499 m²
- 1 CAD/m²

112 Golden Springs Drive, Brampton, ON, L7A 4N7 house...
 12 pictures
12 pictures
112 Golden Springs Drive, Brampton, ON, L7A 4N7 house...
brampton Map
...HOUSE, Including Basement with Separate Entrance, Separate Kitchen, Separate Laundry and Full Washroom! Three Bedrooms Plus Den, with 4 Washrooms, 3 Car Parking. Townhouse with Pot lights and Laminate throughout. Open Concept Main Floor. Large Primar...
- transport connection

For Lease 75 Vanderpool Crescent, Brampton, Ontario
 12 pictures
12 pictures
For Lease 75 Vanderpool Crescent, Brampton, Ontario
Brampton Map
...Open living room/dining room & kitchen, walking distance to parks, school, 4 minute drive to hwy. Bus stop outside of the door. 15-minute drive to cortellucci vaughan hospital. All amethyst to 15 minute walk. Surrounded by scenic trails, parks, and l...
- 3 rooms
- 1 bathroom
- transport connection

Bsmt 28 Runnymede Crescent
 View photo
View photo
Bsmt 28 Runnymede Crescent
Sandringham-wellington, Brampton
...Two generously sized bedrooms with full closets, Open-concept living and dining area. Modern kitchen equipped with cabinets, c...amilies. This detached home located at 28 Runnymede Crescent, Brampton is currently for rent and has been available on Zolo....
- 2 rooms
- 2 bathrooms
- 700 m²
- 2 CAD/m²
- free of commission
- parking

11 BERRYFIELD WAY
 12 pictures
12 pictures
11 BERRYFIELD WAY
Brampton Map
...Brampton. Beautiful Open Concept Layout With Lots Of Natural Light. This Beauty Offers Four Spacious Bedrooms. No Carpet. Steps Away From All Schools, Parks, Shopping And Plaza. Basement Rented Separately. Tenant To Pay On. ly 60% Of Utilities. (id:1...
- 4 rooms
- 2 bathrooms
- 1499 m²
- 2 CAD/m²

For Lease 61 Circleview Crescent, Brampton, Ontario
 12 pictures
12 pictures
For Lease 61 Circleview Crescent, Brampton, Ontario
Brampton Map
...open living spaces finished w/ hardwood flooring throughout. Separate formal living & dining areas, a family room offer plenty of space for hosting large gatherings & versatile den ideal for a home office. A two-way marble fireplace separates living...
- 5 rooms
- 4 bathrooms
- fireplace
- free of commission

For Lease 60 Hollingsworth Circle, Brampton, Ontario
 10 pictures
10 pictures
For Lease 60 Hollingsworth Circle, Brampton, Ontario
Brampton Map
...legal basement in a quiet family friendlyneighbourhood. This two year old unit features one spacious bedroom, open-concept living area,separate entrance, separate laundry and one parking. Close to schools, parks, transit andshopping. Family preferred...
- 1 room
- 1 bathroom

For Lease 14 Viceroy Crescent, Brampton, Ontario
 12 pictures
12 pictures
For Lease 14 Viceroy Crescent, Brampton, Ontario
Brampton Map
...house for lease, including a finished basement with a 2-piece washroom. The open-concept main floor showcases modern finishes and stainless steel appliances, ideal for comfortable everyday living and entertaining. The second floor features three gene...
- 3 rooms
- 4 bathrooms
- free of commission

75 Vanderpool Crescent, Brampton, ON, L6P 3W2 house for...
 12 pictures
12 pictures
75 Vanderpool Crescent, Brampton, ON, L6P 3W2 house for...
brampton Map
...Open Living Room/Dining Room & Kitchen, Walking Distance To Parks, School, 4 minute drive To Hwy. Bus stop outside of the door. 15-minute drive to Cortellucci Vaughan Hospital. All amethyst to 15 minute walk. Surrounded by scenic trails, parks, and l...
- transport connection

68 Stedford Crescent, Brampton, ON, L7A 4P5 house for...
 12 pictures
12 pictures
68 Stedford Crescent, Brampton, ON, L7A 4P5 house for...
brampton Map
...open concept floorplan with hardwood floors. Gourmet Kitchen equipped with Large SS appliances, Gas Stove, Large kit Island/Breakfast bar with wraparound seating & ample Counter Space. Pot lights throughout and large Windows offer a ton of light. Lar...
- gourmet kitchen
- free of commission
- storage room

For Lease 26 Strathdale Road Unit# Upper, Brampton, Ontario
 12 pictures
12 pictures
For Lease 26 Strathdale Road Unit# Upper, Brampton, Ontario
Brampton Map
...brampton-on. Spacious 4 bedrooms detached 2800 sq. Ft. Hardwood floors throughout! 4 w-rooms! Modern kitchen with breakfast area and granite counter top, gorgeous family room with fireplace, open concept dining & living s/s appl, backsplash, centre i...
- 4 rooms
- 4 bathrooms
- parking

For Lease 179 Elizabeth Street, Brampton, Ontario
 12 pictures
12 pictures
For Lease 179 Elizabeth Street, Brampton, Ontario
Brampton Map
...open concept space with a large picture window-ideal for entertaining or relaxing evenings with the family. The home gleams with elegant hardwood flooring, adding warmth and sophistication throughout. The gorgeous chefs kitchen is truly the heart of...
- 3 rooms
- 2 bathrooms
- free of commission

75 VANDERPOOL CRESCENT
 12 pictures
12 pictures
75 VANDERPOOL CRESCENT
Brampton Map
...Open Living Room/Dining Room & Kitchen, Walking Distance To Parks, School, 4 minute drive To Hwy. Bus stop outside of the door. 15-minute drive. to Cortellucci Vaughan Hospital. All amethyst to 15 minute walk. Surrounded by scenic trails, parks, and...
- 3 rooms
- 1 bathroom
- 2999 m²
- 0 CAD/m²
- transport connection

apartment at 22 RIVERMERE COURT, Brampton, Ontario, L7A1R4
 12 pictures
12 pictures
apartment at 22 RIVERMERE COURT, Brampton, Ontario, L7A1R4
Brampton Map
...Home Perfect for Families!Located in a highly desirable area of Brampton, this beautifully maintained home sits on aquiet, chi...top-rated schools, shopping, and the GO Station. Featuring an open foyer and a spacious main floor, this home is tastefully ...
- 1 room
- 288 m²
- 9 CAD/m²
- transport connection

apartment at BASEMENT – 59 ROLLINGWOOD DRIVE
 6 pictures
6 pictures
apartment at BASEMENT – 59 ROLLINGWOOD DRIVE
Brampton Map
Legal Basement Apartment in Detached Home With 2 Very Good size Bedrooms. With Living, Dining Rooms Excellent property for rent at the very convenient location. Very short walk to Mclaughlin Gurdwara and bus stop. Walking distance to college and...
- 2 rooms
- 10 m²
- 180 CAD/m²
- transport connection

