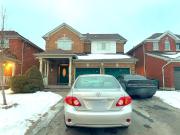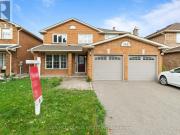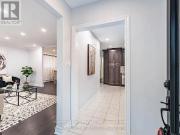779 houses for rent in Brampton
4 Bedroom Home for Rent at 10 Olde Town Rd, Brampton, ON...
 19 pictures
19 pictures
4 Bedroom Home for Rent at 10 Olde Town Rd, Brampton, ON...
Brampton
...5-Bath + Garage/Parking/Laundry/Yard Included! (Olde Town Road, Brampton) Convenient access to a wide variety of restaurants, ...k Blvd, Brampton Occupancy for the 2,300-sqft 4-bed, 2.5-bath house unit. Central AC and heating. Utilities excluded. 3 park...
- 4 rooms
- 2 bathrooms
- 2300 m²
- 1 CAD/m²
- parking

apartment at 149 SUNFOREST BASEMENT DRIVE, Brampton,...
 12 pictures
12 pictures
apartment at 149 SUNFOREST BASEMENT DRIVE, Brampton,...
Brampton Map
...open-concept living and dining area, a large kitchen with ample storage, and comfortable spaces ideal for both entertaining and everyday living.A separate entrance provides added flexibility – perfect for an in-law suite, home office, or potential re...
- 1 room
- 185 m²
- 10 CAD/m²
- free of commission

179 ELIZABETH STREET S
 12 pictures
12 pictures
179 ELIZABETH STREET S
Brampton Map
...Open Concept Space With A Large Picture Window-Ideal For Entertaining Or Relaxing Evenings With The Family. The Home Gleams With Elegant Hardwood Flooring, Adding Warmth And Sophistication Throughout. The Gorgeous Chefs Kitchen Is Truly The Heart Of...
- 3 rooms
- 2 bathrooms
- 1099 m²
- 2 CAD/m²
- free of commission

8 Evanwood Crescent #Bsmt
 9 pictures
9 pictures
8 Evanwood Crescent #Bsmt
Brampton Map
...open-concept layout, featuring a modern kitchen and cozy living area-ideal for relaxed living. The unit also includes ensuite washer and dryer, giving you the convenience and privacy you deserve. The bedroom offers a peaceful space to unwind, and the...
- 1 room
- 1 bathroom
- 699 m²
- 2 CAD/m²
- washer / dryer
- parking
- free of commission

For Lease 7 Albright Road Unit# Bsmt, Brampton, Ontario
 12 pictures
12 pictures
For Lease 7 Albright Road Unit# Bsmt, Brampton, Ontario
Brampton Map
...open concept layout with lots of storage space and a large full 4 piece bath. Beautiful dark laminate flooring, pot lights throughout, updated kitchen with stainless steel appliances, full bath with tub, shared laundry, above grade windows. Separate...
- 1 room
- 1 bathroom
- free of commission
- parking

61 Circleview Crescent
 12 pictures
12 pictures
61 Circleview Crescent
Brampton Map
...open living spaces finished w/ hardwood flooring throughout. Separate formal living & dining areas, a family room offer plenty of space for hosting large gatherings & versatile den ideal for a home office. A two-way marble fireplace separates living...
- 5 rooms
- 4 bathrooms
- 2999 m²
- 1 CAD/m²
- fireplace
- free of commission

9 Whitewash Way E
 12 pictures
12 pictures
9 Whitewash Way E
Brampton Map
...opens into a striking foyer with soaring ceilings, setting the tone for the rest of the home. The main level showcases expansive principal rooms filled. with natural light, enhanced by oversized windows and stylish lighting. The modern kitchen is equ...
- 4 rooms
- 3 bathrooms
- 2999 m²
- 1 CAD/m²
- fireplace
- free of commission

Bsmt 40 Palm Tree Road
 View photo
View photo
Bsmt 40 Palm Tree Road
Madoc, Brampton
...Brampton (William PKWY/Bovaird/Hwy410). Open Concept Kitchen With Cabinets And Storage, Combined Living And Dining Room. Laminate Floor Throughout, No Carpet. Laundry Facility (Full Size Washer & Dryer). Newly Painted, Very Clean. 01 Parking Spot (Dr...
- 2 rooms
- 2 bathrooms
- 700 m²
- 2 CAD/m²
- washer / dryer
- parking
- transport connection

For Lease 112 Golden Springs Drive, Brampton, Ontario
 12 pictures
12 pictures
For Lease 112 Golden Springs Drive, Brampton, Ontario
Brampton Map
...house, including basement with separate entrance, separate kitchen, separate laundry and full washroom! Three bedrooms plus den, with 4 washrooms, 3 car parking. Townhouse with pot lights and laminate throughout. Open concept main floor. Large primar...
- 3 rooms
- 4 bathrooms
- transport connection

For Lease 26 Polar Bear Place, Brampton, Ontario
 10 pictures
10 pictures
For Lease 26 Polar Bear Place, Brampton, Ontario
Brampton Map
...house in the high-demand area of brampton! Style and elegance at its best! Open concept liv/din room. Chefs delight kitchen with s/s appliance along with breakfast area overlooking to fully fenced. Huge master bedroom with 5pc ensuite & w/i closet, 3...
- 4 rooms
- 3 bathrooms

112 GOLDEN SPRINGS DRIVE
 12 pictures
12 pictures
112 GOLDEN SPRINGS DRIVE
Brampton Map
...HOUSE, Including Basement with Separate Entrance, Separate Kitchen, Separate Laundry and Full Washroom! Three Bedrooms Plus Den, with 4 Washrooms, 3 Car Parking. Townhouse with Pot lights and Laminate throughout. Open Concept Main Floor. Large Primar...
- 3 rooms
- 3 bathrooms
- 1099 m²
- 3 CAD/m²
- transport connection

77 MARTIN BYRNE DRIVE
 12 pictures
12 pictures
77 MARTIN BYRNE DRIVE
Brampton Map
...Open-Concept Layout. The Modern Kitchen Is Beautifully Appointed With High-End Stainless Steel Appliances, A Large Centre Island With Seating, And Premium Finishes Throughout. Nume. rous Upgrades Have Been Invested To Elevate The Homes Interior And O...
- 5 rooms
- 3 bathrooms
- 2999 m²
- 1 CAD/m²
- tub

Bsmt 45 Stoneylake Avenue, Brampton, ON, L6V 4R1 house...
 12 pictures
12 pictures
Bsmt 45 Stoneylake Avenue, Brampton, ON, L6V 4R1 house...
brampton Map
...Open-concept living and dining area with lake views Kitchen with essential appliances Private ensuite laundry for your convenience. Tranquil setting, wake up to the sunrise and enjoy your morning coffee overlooking the lake. Enjoy the serenity of wat...
- free of commission
- waterfront property

For Lease 12 Trellanock Road, Brampton, Ontario
 12 pictures
12 pictures
For Lease 12 Trellanock Road, Brampton, Ontario
Brampton Map
...bramptons most prestigious communities. This home offers fully equipped and exquisite designer furnishings, a sleek modern kitchen with premium stainless steel appliances and an open concept that flows seamlessly into the family room. The second-floo...
- 4 rooms
- 3 bathrooms

For Lease 605 Remembrance Road, Brampton, Ontario
 7 pictures
7 pictures
For Lease 605 Remembrance Road, Brampton, Ontario
Brampton Map
...open-concept living area, a functional kitchen with ample cabinetry, and a spacious bedroom with a closet. The unit offers a full bathroom, in-suite laundry, and comfortable ceiling height with good natural light. Conveniently located close to transi...
- 1 room
- 1 bathroom

5 Troyer Street, Brampton, ON, L7A 4T4 house for lease |...
 6 pictures
6 pictures
5 Troyer Street, Brampton, ON, L7A 4T4 house for lease |...
brampton Map
...ate Entrance, One Parking Space On Driveway. Convenient And Nice Neighbourhood, Close To Amenities Such As School, Shopping Plaza Hwy 410. Laminate Floors, And Cozy Open Concept, (Rent includes Utility Costs). Utility Costs Included In Rent. (Id: 27)...
- parking

For Lease 12 Haviland Circle, Brampton, Ontario
 12 pictures
12 pictures
For Lease 12 Haviland Circle, Brampton, Ontario
Brampton Map
...om & 3-washroom detached home in a serene village setting. This open concept home invites you into a foyer that leads into for...w your own vegetables during summer months. Central vac makes house cleaning a breeze. Central a/c and side entrance to the ...
- 4 rooms
- 3 bathrooms
- free of commission

Bsmt 41 Fallen Oak Court, Brampton, ON, L6Y 3T6 house...
 12 pictures
12 pictures
Bsmt 41 Fallen Oak Court, Brampton, ON, L6Y 3T6 house...
brampton Map
...Brampton Location Well-maintained open-concept studio basement available for rent at 41 Fallen Oak Court, Brampton, featuring a separate legal entrance and egress window for added safety and comfort. While there is no full kitchen, the unit offers a...
- free of commission
- washer / dryer
- parking

For Lease 9 Whitewash Way, Brampton, Ontario
 12 pictures
12 pictures
For Lease 9 Whitewash Way, Brampton, Ontario
Brampton Map
...opens into a striking foyer with soaring ceilings, setting the tone for the rest of the home. The main level showcases expansive principal rooms filled with natural light, enhanced by oversized windows and stylish lighting. The modern kitchen is equi...
- 5 rooms
- 3 bathrooms
- fireplace
- free of commission

For Lease 9 Ness Road, Brampton, Ontario
 9 pictures
9 pictures
For Lease 9 Ness Road, Brampton, Ontario
Brampton Map
...house for rent - open concept layout, no carpet *no sidewalk* most desirable and convenient location of brampton - near mississauga border, walking distance to all necessary amenities, bank, plaza, schools etc. Near hwy 401,407,410. The tenant pays 3...
- 1 room
- 1 bathroom
- furnished

For Lease 5 Aries Street Unit# Main & 2nd Flr, Brampton,...
 12 pictures
12 pictures
For Lease 5 Aries Street Unit# Main & 2nd Flr, Brampton,...
Brampton Map
...open-concept layout with 9-foot ceilings on the main and second floors, hardwood, pot lights and california shutters; upgraded chefs kitchen with stainless appliances, centre island, walk-in pantry and servery; main-floor library, luxurious primary s...
- 7 rooms
- 6 bathrooms
- 343 m²
- 13 CAD/m²
- parking

For Lease 9 Legendary Circle, Brampton, Ontario
 12 pictures
12 pictures
For Lease 9 Legendary Circle, Brampton, Ontario
Brampton Map
...Executive home in established brampton west district, neighbouring historic and bustli...ccommodates 8+ parking spots. Beautiful, open concept layout includes 4 bedrooms, ... pc ensuite. Enjoy full access to entire house including full finished basement. M...
- 4 rooms
- 5 bathrooms
- parking
- fireplace
- golf

10 Pertosa Drive
 2 pictures
2 pictures
10 Pertosa Drive
Fletcher's Meadow, Brampton
...scaled detached home, the home feature grand open entrance, solid oak stairs, open abo... kitchen wash rms freshly painted & also house equipped with wifi smart therostat,...tached home located at 10 Pertosa Drive, Brampton is currently for rent and has be...
- 3 rooms
- 3 bathrooms
- 1500 m²
- 1 CAD/m²
- internet

For Lease 10 Lynwood Court, Brampton, Ontario
 12 pictures
12 pictures
For Lease 10 Lynwood Court, Brampton, Ontario
Brampton Map
...open living and dining area along with afunctional kitchen, perfect for everyday living and entertaining. Upstairs, all three bedrooms are generously sized, providing comfort and flexibility for families. Enjoy a clear, open view and a huge backyard...
- 3 rooms
- 2 bathrooms

For Lease 17 Aveena Road, Brampton, Ontario
 12 pictures
12 pictures
For Lease 17 Aveena Road, Brampton, Ontario
Brampton Map
...a/c, ev rough-in, and 200-amp service. Open-concept main floor with family room and fireplace. Spa-like primary ensuite with double sinks, glass shower, and soaker tub. Prime location close to hwy 427 & 407, transit, schools, shopping, and amenities...
- 4 rooms
- 3 bathrooms
- 2128 m²
- 1 CAD/m²

For Lease 74 Shady Pine Circle, Brampton, Ontario
 12 pictures
12 pictures
For Lease 74 Shady Pine Circle, Brampton, Ontario
Brampton Map
...open-concept kitchen and living area, along with a 4-piece bathroom featuring newly renovated bathtub tiles (june 2025). Tenants are responsible for all utilities. Located in a much-desired district close to all amenities and transportation, within a...
- 4 rooms
- 4 bathrooms
- free of commission
- renovated

For Lease 10 Pertosa Drive, Brampton, Ontario
 12 pictures
12 pictures
For Lease 10 Pertosa Drive, Brampton, Ontario
Brampton Map
...open entrance,solid oak stairs, open above with pot light, lamnite on main floor, upper level hardwood flooring,laundry upper level, quartz at kitchen wash rms freshly painted & also house equipped with wifi smart therostat,close to all amenities,pot...
- 3 rooms
- 3 bathrooms
- internet

apartment at 22 RIVERMERE COURT, Brampton, Ontario, L7A1R4
 12 pictures
12 pictures
apartment at 22 RIVERMERE COURT, Brampton, Ontario, L7A1R4
Brampton Map
...Home Perfect for Families!Located in a highly desirable area of Brampton, this beautifully maintained home sits on aquiet, chi...top-rated schools, shopping, and the GO Station. Featuring an open foyer and a spacious main floor, this home is tastefully ...
- 1 room
- 288 m²
- 9 CAD/m²
- transport connection

apartment at BASEMENT – 59 ROLLINGWOOD DRIVE
 6 pictures
6 pictures
apartment at BASEMENT – 59 ROLLINGWOOD DRIVE
Brampton Map
Legal Basement Apartment in Detached Home With 2 Very Good size Bedrooms. With Living, Dining Rooms Excellent property for rent at the very convenient location. Very short walk to Mclaughlin Gurdwara and bus stop. Walking distance to college and...
- 2 rooms
- 10 m²
- 180 CAD/m²
- transport connection

