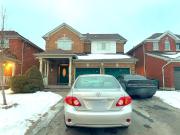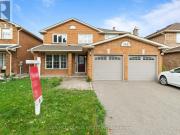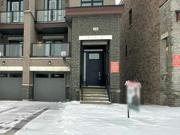779 houses for rent in Brampton
4 Bedroom Home for Rent at 10 Olde Town Rd, Brampton, ON...
 19 pictures
19 pictures
4 Bedroom Home for Rent at 10 Olde Town Rd, Brampton, ON...
Brampton
...5-Bath + Garage/Parking/Laundry/Yard Included! (Olde Town Road, Brampton) Convenient access to a wide variety of restaurants, ...k Blvd, Brampton Occupancy for the 2,300-sqft 4-bed, 2.5-bath house unit. Central AC and heating. Utilities excluded. 3 park...
- 4 rooms
- 2 bathrooms
- 2300 m²
- 1 CAD/m²
- parking

apartment at 149 SUNFOREST BASEMENT DRIVE, Brampton,...
 12 pictures
12 pictures
apartment at 149 SUNFOREST BASEMENT DRIVE, Brampton,...
Brampton Map
...open-concept living and dining area, a large kitchen with ample storage, and comfortable spaces ideal for both entertaining and everyday living.A separate entrance provides added flexibility – perfect for an in-law suite, home office, or potential re...
- 1 room
- 185 m²
- 10 CAD/m²
- free of commission

140 Falby Road, Brampton, ON, L6P 4P7 house for lease |...
 12 pictures
12 pictures
140 Falby Road, Brampton, ON, L6P 4P7 house for lease |...
brampton Map
...house featuring 2027 sq ft of living space, 3 spacious bedrooms and 3 washrooms, thoughtfully designed with contemporary finishes throughout and a bright open-concept floor plan that blends style and functionality. The spaciously living room highligh...
- free of commission

For Lease 418 Queen Mary Drive Unit# Lower, Brampton,...
 10 pictures
10 pictures
For Lease 418 Queen Mary Drive Unit# Lower, Brampton,...
Brampton Map
...open living/dining rm spaces. Modern bath w/ large vanity & counter, stand-up shower & storage space. Freshly painted, recently renovated & prof. Cleaned. Located within walking distance to schools, parks, shopping plaza, asian grocery store & bus st...
- 1 room
- 1 bathroom
- parking
- renovated
- transport connection

Main Level 89 Wellington Street E, Brampton, ON, L6W 1Y6...
 12 pictures
12 pictures
Main Level 89 Wellington Street E, Brampton, ON, L6W 1Y6...
brampton Map
...novated 3-Bedroom Main-Floor Unit Backing Onto Ravine. Downtown Brampton Enjoy the rare combination of space, convenience, and...ve Spacious eat-in kitchen with excellent functionality Large open-concept living and dining area featuring pot lights and b...
- renovated
- dishwasher
- free of commission
- parking
- tennis court

For Lease 12 Frenchpark Circle, Brampton, Ontario
 12 pictures
12 pictures
For Lease 12 Frenchpark Circle, Brampton, Ontario
Brampton Map
...open concept layout with garage access into home. 4 spacious bedrooms; master bedroom with en suite bathroom, with two walk-in closets. Basement is included, w/ additional 2 bedrooms, kitchen, 3pc bath, open concept layout. Great location very close...
- 6 rooms
- 4 bathrooms
- parking
- renovated

For Lease 43 Hoxton Road Unit# Upper, Brampton, Ontario
 12 pictures
12 pictures
For Lease 43 Hoxton Road Unit# Upper, Brampton, Ontario
Brampton Map
...house with almost 3100 sqft in prestigious neighborhood. Luxury & spacious madter bedroom with his/her closet & 5 pc ensuite & separate glass shower. All bdrms w/ ensuite. Huge family room open to kitchen w/gas fireplace. Spectacular kitchen w/ break...
- 4 rooms
- 4 bathrooms

For Lease 89 Wellington Street Unit# Main Level,...
 12 pictures
12 pictures
For Lease 89 Wellington Street Unit# Main Level,...
Brampton Map
...ovated 3-bedroom main-floor unit backing onto ravine - downtown brampton enjoy the rare combination of space, convenience, and...ve spacious eat-in kitchen with excellent functionality large open-concept living and dining area featuring pot lights and b...
- 3 rooms
- 1 bathroom
- renovated
- dishwasher
- free of commission
- parking
- tennis court

183 Toba Crescent
 View photo
View photo
183 Toba Crescent
Heart Lake East, Brampton
...house with 3 parking for Lease. Located In Most Sought High demand Area OF Heart Lake East in Brampton nearby Bovaird and HWY 410! Modern Style Open Concept Living, Dining, separate Family Room and Kitchen With S/S Appliances and more counter space....
- 4 rooms
- 4 bathrooms
- 1500 m²
- 2 CAD/m²
- parking
- transport connection

For Lease 51 Connolly Crescent Unit# Upper, Brampton,...
 12 pictures
12 pictures
For Lease 51 Connolly Crescent Unit# Upper, Brampton,...
Brampton Map
...Spacious 3 bedroom home on a quiet family friendly crescent. Open concept main floor, family size eat-in- kitchen with lots of...ark, mayfield recreation complex, william osler health system/brampton civic & all major urban amenities. Easy access to hwy...
- 3 rooms
- 3 bathrooms
- fireplace

For Lease 18 Saint Eugene Street Unit# Upper, Brampton,...
 12 pictures
12 pictures
For Lease 18 Saint Eugene Street Unit# Upper, Brampton,...
Brampton Map
...s, plazas, shoppers world, mississauga rd, and sheridan college. No pets. No smoking. Tenant responsible for utilities, snow removal, and lawn care. Minimum 1-year lease. Available immediately, open to working professionals, dedicated 3 parking spots...
- 3 rooms
- 3 bathrooms
- parking

Main & 2Nd Flr 26 Perdita Road, Brampton, ON, L6Y 6B3...
 12 pictures
12 pictures
Main & 2Nd Flr 26 Perdita Road, Brampton, ON, L6Y 6B3...
brampton Map
...Welcome to 26 Perdita Rd. A stunning detached home in one of Bramptons most sought-after communities! This lease of the main a...nd expansive windows with California shutters throughout. The open-concept dining room with coffered ceiling and a great roo...
- parking
- fireplace

For Lease 66 Berkshire Square, Brampton, Ontario
 12 pictures
12 pictures
For Lease 66 Berkshire Square, Brampton, Ontario
Brampton Map
...Entire house. Beautiful detached 3-bedroom home in a quiet court in heart lake. Living/dining room combination w/o to deck. Ea...ece bathroom, new wood stairs, new barn doors and pot lights. Open-concept basement with a walkout to a fenced yard. Tenants...
- 3 rooms
- 2 bathrooms

Bsmt 18 Junewood Crescent, Brampton, ON, L6S 3T6 house...
 12 pictures
12 pictures
Bsmt 18 Junewood Crescent, Brampton, ON, L6S 3T6 house...
brampton Map
...ound level, large windows in each bedroom, an open-concept kitchen and living area, a full bathroom, and in-unit laundry. Includes 1 parking spot. Perfect for a single professional or couple seeking a comfortable and convenient living space. (Id: 27)...
- free of commission
- parking

35 Stedford Crescent, Brampton, ON, L7A 4P5 house for...
 12 pictures
12 pictures
35 Stedford Crescent, Brampton, ON, L7A 4P5 house for...
brampton Map
...Brampton with High school rating. 5 min. Drive to Mt Pleasant GO Stn. And walking distance to Bus Stop. Fully Upgraded house, 9Ft Ceilings, Open Concept Layout Family Rm W/ Fireplace. Absolutely Gorgeous Extended Kitchen with huge storage space, Quar...
- transport connection

For Lease 134 Southlake Boulevard, Brampton, Ontario
 5 pictures
5 pictures
For Lease 134 Southlake Boulevard, Brampton, Ontario
Brampton Map
...open floor plan,the family area creates a modern and airy ambiance. The well-appointed kitchen is perfectfor both everyday meals and entertainment, while the generous bedrooms provide amplespace for relaxation. Beautiful master bedroom with w/i close...
- 3 rooms
- 3 bathrooms

For Lease 34 Pinestaff Road, Brampton, Ontario
 12 pictures
12 pictures
For Lease 34 Pinestaff Road, Brampton, Ontario
Brampton Map
...ge kitchen with plenty of counter space and cupboards. Open concept layout. Schools, restaurants, pharmacy, public transit and more are all within 5-10. Absolutely no pets, no smokers, aaa tenants only. Maximum 5 tenants. Tenant pays 40% of utilities...
- 4 rooms
- 2 bathrooms
- free of commission
- parking

For Lease 40 Trumpet Valley Boulevard Unit# Upper,...
 12 pictures
12 pictures
For Lease 40 Trumpet Valley Boulevard Unit# Upper,...
Brampton Map
...Open concept floorplan w/ functional layout. Stunning kitchen with undercabinet lighting, backsplash, pot lights, large window & s/s appliances. Luxurious master features large w/i closet & 3pc ensuite featuring gorgeous stand-up shower & large vanit...
- 3 rooms
- 3 bathrooms

For Lease 69 Botavia Downs Drive, Brampton, Ontario
 9 pictures
9 pictures
For Lease 69 Botavia Downs Drive, Brampton, Ontario
Brampton Map
...open concept home in flecthers meadow, approx 1900 sqft close to shopping, parks, schools, public transportation and major hwys, freshly painted, inviting foyer with open to above ceiling, mstr bdrm double dr entry w/oval tub & sep shower. Entry from...
- 3 rooms
- 3 bathrooms
- 1900 m²
- 1 CAD/m²
- tub

For Lease 49 Dawes Road, Brampton, Ontario
 10 pictures
10 pictures
For Lease 49 Dawes Road, Brampton, Ontario
Brampton Map
...open concept, modern kitchen, full washroom, porcelain, vinyl, and laminate flr, central ac, extra storage room, 1 parking on outdoor concrete pathway. The spacious living room can be used as a 3rd bdr. Tenant pays 30% of total utilities. No pets/smo...
- 2 rooms
- 1 bathroom
- storage room
- parking

Upper 71 Ecclestone Drive, Brampton, ON, L6X 3M7 house...
 12 pictures
12 pictures
Upper 71 Ecclestone Drive, Brampton, ON, L6X 3M7 house...
brampton Map
...Brampton. Located Close To Parks, Grocery Stores, Schools, And Public Transit. Not Only Does This Home Have An Open And Inviting Front Foyer, And A Fully Fenced In Private Back Yard, It Also Features 3 Large Principal Bedrooms Including A Master Bedr...
- free of commission

6 Reynier Drive, Brampton, ON, L6Z 1L4 house for lease |...
 11 pictures
11 pictures
6 Reynier Drive, Brampton, ON, L6Z 1L4 house for lease |...
brampton Map
...open and connected spaces that make everyday living and family time effortless. Separate Laundry. Includes Fridge, Stove, Range hood, Washer, Dryer. Excellent Variety Of Recreation Centers, Parks, Shopping Centers, Grocery Stores And Schools Nearby....
- parking

For Lease 127 Lloyd Sanderson Drive, Brampton, Ontario
 12 pictures
12 pictures
For Lease 127 Lloyd Sanderson Drive, Brampton, Ontario
Brampton Map
...open concept 3 bedrooms 2 full washrooms, elegant, no carpet, very clean. Legal basement with separate entrance available for lease. Huge master b/room has a spacious sliding glass door closet, window, and 4 pc ensuite. The other two b/rooms are spac...
- 7 rooms
- 2 bathrooms
- pet friendly

For Lease 3 Lexington Road, Brampton, Ontario
 8 pictures
8 pictures
For Lease 3 Lexington Road, Brampton, Ontario
Brampton Map
...house for lease in castlemore with grand foyer entrance open to above! Aprx 3300 sq. Feet as per builder plan, 9 feet ceiling, all stone on the front, enlarged windows, hardwood floors all over, upgraded luxury kitchen with b/i appliances, qurtz cont...
- 5 rooms
- 4 bathrooms
- gourmet kitchen

Upper Level 38 Clayborne Avenue
 2 pictures
2 pictures
Upper Level 38 Clayborne Avenue
Fletcher's Meadow, Brampton
...s beautifully maintained detached home in a highly sought-after Brampton neighborhood. This spacious Fully Detached Family Cor...uite, Spacious & Separate Living Dining & Family Room with an open layout, Gas Fireplace & Pot Lights! Fully Upgraded Kitche...
- 3 rooms
- 3 bathrooms
- 1500 m²
- 2 CAD/m²
- fireplace

For Lease 65 Tianalee Crescent, Brampton, Ontario
 10 pictures
10 pictures
For Lease 65 Tianalee Crescent, Brampton, Ontario
Brampton Map
...house at amazing location, offering hardwood floor, oak staircase, open concept, living/family sep, breakfast area,situated on a quiet st,backing on to park, beautiful family size kitchen,spacious mstr/br 5 pc ensuite, walk-in closet, cold room, exte...
- 3 rooms
- 3 bathrooms

For Lease 23 Lanark Circle Unit# 2, Brampton, Ontario
 12 pictures
12 pictures
For Lease 23 Lanark Circle Unit# 2, Brampton, Ontario
Brampton Map
...y. The unit has 2 bdr, living/dining, 1 washroom, laminate floor, open concept, modern kitchen with appliances, large windows. One parking on the driveway. Tenants to pay 1/3 of the utilities. Must see. Single or a couple, good credit score (equifax)...
- 2 rooms
- 1 bathroom
- parking

apartment at 22 RIVERMERE COURT, Brampton, Ontario, L7A1R4
 12 pictures
12 pictures
apartment at 22 RIVERMERE COURT, Brampton, Ontario, L7A1R4
Brampton Map
...Home Perfect for Families!Located in a highly desirable area of Brampton, this beautifully maintained home sits on aquiet, chi...top-rated schools, shopping, and the GO Station. Featuring an open foyer and a spacious main floor, this home is tastefully ...
- 1 room
- 288 m²
- 9 CAD/m²
- transport connection

apartment at BASEMENT – 59 ROLLINGWOOD DRIVE
 6 pictures
6 pictures
apartment at BASEMENT – 59 ROLLINGWOOD DRIVE
Brampton Map
Legal Basement Apartment in Detached Home With 2 Very Good size Bedrooms. With Living, Dining Rooms Excellent property for rent at the very convenient location. Very short walk to Mclaughlin Gurdwara and bus stop. Walking distance to college and...
- 2 rooms
- 10 m²
- 180 CAD/m²
- transport connection

