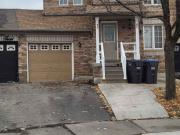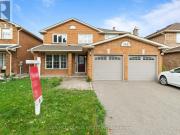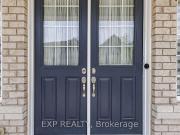769 houses for rent in Brampton
Att/Row/Townhouse Property
 11 pictures
11 pictures
Att/Row/Townhouse Property
Brampton Map
...wnhouse in the Springdale Neighborhood. Conveniently Located to All Amenities. Walking distance to Civic Hospital,grocery stores, Mins To Schools, Professors Lake, Restaurants, Shopping and public transit. Minutes to the major highways and much more....
- 3 rooms
- 181 m²
- 15 CAD/m²

apartment at 149 SUNFOREST DRIVE
 12 pictures
12 pictures
apartment at 149 SUNFOREST DRIVE
Brampton Map
...open-concept living and dining area, a large kitchen with ample storage, and comfortable spaces ideal for both entertaining and everyday living.A separate entrance provides added flexibility – perfect for an in-law suite, home office, or potential re...
- 3 rooms
- 185 m²
- 10 CAD/m²
- free of commission

apartment at 12 DALE MEADOWS ROAD N, Brampton, Ontario,...
 12 pictures
12 pictures
apartment at 12 DALE MEADOWS ROAD N, Brampton, Ontario,...
Brampton Map
...Open Concept Design with 9-Foot Smooth Ceilings, Hardwood Flooring Throughout*The Main Floor and Second-Floor Hallway*The Kitchen Is Beautifully Appointed with Quartz Countertops and a Stylish Backsplash*Enjoy a Two-Way Fireplace in Both the Family a...
- 1 room
- 2 m²
- 1,500 CAD/m²
- fireplace

apartment at 20 DUNLEY CRESCENT
 12 pictures
12 pictures
apartment at 20 DUNLEY CRESCENT
Brampton Map
...open-concept Family and Living areas, with Modern Kitchen area with a formal dining space, white cabinets, stainless steel appliances, a center island, and a walkout to the deck and backyard. The second level offers an additional family room or loft...
- 4 rooms
- 403 m²
- 9 CAD/m²
- golf

apartment at UPPER 43 HOXTON ROAD, Brampton, Ontario, L7A4L5
 12 pictures
12 pictures
apartment at UPPER 43 HOXTON ROAD, Brampton, Ontario, L7A4L5
Brampton Map
...House with almost 3100 Sqft in Prestigious Neighborhood. Luxury & Spacious Madter bedroom with His/Her Closet & 5 Pc Ensuite & Separate Glass Shower. All Bdrms W/ Ensuite. Huge Family Room open to Kitchen W/Gas Fireplace. Spectacular kitchen W/ Break...
- 1 room
- 395 m²
- 8 CAD/m²

apartment at 12 HAVILAND CIRCLE, Brampton, Ontario, L6R0Z1
 12 pictures
12 pictures
apartment at 12 HAVILAND CIRCLE, Brampton, Ontario, L6R0Z1
Brampton Map
...om & 3-washroom detached home in a serene village setting. This Open concept home invites you into a foyer that leads into For...w your own vegetables during summer months. Central Vac makes house cleaning a breeze. Central A/C and side entrance to the ...
- 1 room
- 375 m²
- 8 CAD/m²
- free of commission

apartment at MAIN & 2ND 231 TIMBERLANE DRIVE, Brampton,...
 12 pictures
12 pictures
apartment at MAIN & 2ND 231 TIMBERLANE DRIVE, Brampton,...
Brampton Map
...House For Rent In A High Demand Area In Brampton, With Larger Living & Dining Combined With Open Concept Kitchen With Break Fast Area And Separate Family Room In The Main Floor And 4 Larger Bedroom In The 2nd Floor Master Bedroom Has En-Suite Washroo...
- 1 room
- 260 m²
- 13 CAD/m²
- renovated
- parking

apartment at 52 KEPPEL CIRCLE, Brampton, Ontario, L7A5L1
 10 pictures
10 pictures
apartment at 52 KEPPEL CIRCLE, Brampton, Ontario, L7A5L1
Brampton Map
...ME, LOOKS LIKE DETACHED, 3 SIDES OPEN, DOUBLE CAR GARAGE, 4 BED, 3 BATH, OPEN CONCEPT MODERN ELEVATION & LAYOUT, VERY SPACIOUS, DOUBLE DOOR ENTRY, OPEN CONCEPT KITCHEN, 4 GOOD SIZE BEDROOMS, EXCELLENT LOCATION, READY TO MOVE IN FOR FAMILY. (id:18653)...
- 1 room
- 370 m²
- 9 CAD/m²

apartment at 15 BRAMFIELD STREET, Brampton, Ontario, L7A2V9
 12 pictures
12 pictures
apartment at 15 BRAMFIELD STREET, Brampton, Ontario, L7A2V9
Brampton Map
...open-concept layout, featuring a living room open-to-above and a cozy family room with a gas fireplace. The heart of the home is a modern kitchen complete with a gas stove, quartz countertops, stainless steel appliances, and a stylish backsplash. Enj...
- 1 room
- 357 m²
- 7 CAD/m²

apartment at 9 NESS ROAD, Brampton, Ontario, L6Y5N6
 9 pictures
9 pictures
apartment at 9 NESS ROAD, Brampton, Ontario, L6Y5N6
Brampton Map
...House For Rent – Open Concept Layout, No Carpet *No Sidewalk* Most Desirable And Convenient Location Of Brampton – Near Mississauga Border, Walking Distance To All Necessary Amenities, Bank, Plaza, Schools etc. Near Hwy. The tenant pays 30% Of Utilit...
- 1 room
- 100 m²
- 13 CAD/m²
- furnished

apartment at 6 PORCHLIGHT ROAD, Brampton, Ontario, L6X4S3
 12 pictures
12 pictures
apartment at 6 PORCHLIGHT ROAD, Brampton, Ontario, L6X4S3
Brampton Map
...3 Bedrooms + 3 Bathrooms Detached House Rental for Main Floor and 2nd Floors Only, in rime Location In Brampton, backing on to greenspace & a Tr...pacious Family Room, With Gas Fireplace. Open Concept Kitchen & Breakfast Area, Wa...
- 1 room
- 280 m²
- 10 CAD/m²

apartment at 66 BERKSHIRE SQUARE, Brampton, Ontario, L6Z1N4
 12 pictures
12 pictures
apartment at 66 BERKSHIRE SQUARE, Brampton, Ontario, L6Z1N4
Brampton Map
...Entire house. Beautiful detached 3-bedroom home in a quiet court in Heart Lake. Living/Dining room combination W/O to deck. Ea...ece bathroom, new wood stairs, New Barn doors and pot lights. Open-concept basement with a walkout to a fenced yard. Tenants...
- 1 room
- 162 m²
- 17 CAD/m²

apartment at UPPER 329 BRISDALE DRIVE W, Brampton,...
 9 pictures
9 pictures
apartment at UPPER 329 BRISDALE DRIVE W, Brampton,...
Brampton Map
...open-concept layout with hardwood flooring, pot lights, and abundant natural light throughout. The home is freshly painted, well-maintained, and owned by the original owners. Located steps to Brisdale Public School and Buick Park, and just minutes to...
- 1 room
- 365 m²
- 9 CAD/m²
- renovated
- parking

apartment at MAIN & 2ND FLR. 26 PERDITA ROAD, Brampton,...
 12 pictures
12 pictures
apartment at MAIN & 2ND FLR. 26 PERDITA ROAD, Brampton,...
Brampton Map
...Welcome to 26 Perdita Rd a stunning detached home in one of Brampton’s most sought-after communities! Offering nearly 2,700 sq...nd expansive windows with California shutters throughout. The open-concept dining room with coffered ceiling and a great roo...
- 1 room
- 350 m²
- 12 CAD/m²
- fireplace

apartment at 4 JULIANA SQUARE, Brampton, Ontario, L6S2L4
 12 pictures
12 pictures
apartment at 4 JULIANA SQUARE, Brampton, Ontario, L6S2L4
Brampton Map
...n level features a spacious open-concept living/dining room with hardwood floors and a kitchen equipped with stainless steel appliances and a stylish backsplash. The second level includes 4 generously sized bedrooms and a 4-piece bathroom. (id:18653)...
- 1 room
- 199 m²
- 13 CAD/m²

apartment at 10 PERTOSA DRIVE, Brampton, Ontario, L6X4V7
 12 pictures
12 pictures
apartment at 10 PERTOSA DRIVE, Brampton, Ontario, L6X4V7
Brampton Map
...OPEN ENTRANCE,SOLID OAK STAIRS, OPEN ABOVE WITH POT LIGHT, LAMNITE ON MAIN FLOOR, UPPER LEVEL HARDWOOD FLOORING,LAUNDRY UPPER LEVEL, QUARTZ AT KITCHEN WASH RMS FRESHLY PAINTED & ALSO HOUSE EQUIPPED WITH WIFI SMART THEROSTAT,CLOSE TO ALL AMENITIES,POT...
- 1 room
- 270 m²
- 10 CAD/m²
- internet

apartment at 15 TAILFIN ROAD, Brampton, Ontario, L6V4T1
 12 pictures
12 pictures
apartment at 15 TAILFIN ROAD, Brampton, Ontario, L6V4T1
Brampton Map
...open-concept living/dining with 9-ft ceilings, family room with fireplace, and a modern kitchen with stainless steel appliances. Spacious primary bedroom with 5-piece ensuite and walk-in closets. Close to lake, parks, schools, transit, shopping, and...
- 1 room
- 297 m²
- 9 CAD/m²

apartment at 603 REMEMBRANCE ROAD, Brampton, Ontario, L7A4L2
 12 pictures
12 pictures
apartment at 603 REMEMBRANCE ROAD, Brampton, Ontario, L7A4L2
Brampton Map
...Open Kitchen With Lots Of Storage Space, Upgrd Kitchen! Stainless Steel Appliances. Master Bedroom W/4Pc Ensuite & Large W/I Closet. Sep Door To Garage, All Good Size Bedrooms.Basement Is Not Included, Tenant Pays 70% Of Utilities. Aaa Tenants Only.*...
- 1 room
- 286 m²
- 9 CAD/m²

apartment at 134 SOUTHLAKE BOULEVARD, Brampton, Ontario,...
 5 pictures
5 pictures
apartment at 134 SOUTHLAKE BOULEVARD, Brampton, Ontario,...
Brampton Map
...open floor plan,the Family area creates a modern and airy ambiance. The well-appointed Kitchen is perfectfor both everyday meals and entertainment, while the Generous Bedrooms provide amplespace for relaxation. Beautiful Master Bedroom With W/I Close...
- 1 room
- 301 m²
- 9 CAD/m²

apartment at MAIN – 41 WATCHMAN ROAD
 12 pictures
12 pictures
apartment at MAIN – 41 WATCHMAN ROAD
Brampton Map
...Open Concept Large Kitchen and Breakfast Area Overlooking the Private Fenced Backyard that has a Large Storage Garden Shed. The Property Boasts 9 Ft Ceiling on the Main Level and Carpet-Free Flooring Throughout Both the Levels. The Upper Level has 4...
- 4 rooms
- 391 m²
- 8 CAD/m²
- free of commission
- garden
- tub

Detached Property
 12 pictures
12 pictures
Detached Property
Brampton Map
...Open Concept Large Kitchen and Breakfast Area Overlooking the Private Fenced Backyard that has a Large Storage Garden Shed. The Property Boasts 9 Ft Ceiling on the Main Level and Carpet-Free Flooring Throughout Both the Levels. The Upper Level has 4...
- 6 rooms
- 207 m²
- 15 CAD/m²
- free of commission
- garden
- tub

Detached Property
 12 pictures
12 pictures
Detached Property
Brampton Map
...open-concept living and kitchen layout, ideal for a small family or professionals. Accessible laundry and one parking space for added convenience. Tenant to pay 30% of all utilities. Located in a highly convenient area close to major amenities, publi...
- 2 rooms
- 105 m²
- 15 CAD/m²
- free of commission
- parking
- transport connection

Semi Detached Property
 8 pictures
8 pictures
Semi Detached Property
Brampton Map
...Brampton. Main and Upper floor for rent. This beautiful Semi-detached two storey house has lovely 3 Bdrm with 2.5 Washrooms Total 3 Open concept house. No carpet in the entire house. parking spaces (1 garage 2 outdoor) Fully concrete backyard, Stove,...
- 3 rooms
- 184 m²
- 15 CAD/m²
- parking

Att/Row/Townhouse Property
 12 pictures
12 pictures
Att/Row/Townhouse Property
Brampton Map
...Brampton. A welcoming foyer with soaring ceilings leads into a bright, open-concept living and dining area showcasing elegant hardwood flooring-perfect for both everyday living and entertaining.The modern kitchen is thoughtfully designed with ample c...
- 3 rooms
- 178 m²
- 15 CAD/m²
- furnished
- free of commission

Detached Property
 5 pictures
5 pictures
Detached Property
Brampton Map
...An Exceptional Luxury Lease Opportunity In One Of Bramptons Most Desirable Neighborhoods, This Elegant And Spacious Residence ...Lot, Featuring A Grand Double-Door Entry And An Impressive 18 Open-To-Above Foyer That Creates A Bright And Sophisticated Fi...
- 4 rooms
- 257 m²
- 15 CAD/m²
- free of commission
- parking

Att/Row/Townhouse Property
 12 pictures
12 pictures
Att/Row/Townhouse Property
Brampton Map
...d New, Never Lived-In, Fully Upgraded 4-Bedroom, 4-Washroom Townhouse located in a brand-new subdivision, just steps from the ...ended family or guests. The second floor boasts an impressive open-concept living and dining area, filled with natural light...
- 4 rooms
- 201 m²
- 15 CAD/m²
- free of commission
- gourmet kitchen

Detached Property
 12 pictures
12 pictures
Detached Property
Brampton Map
...opens into a striking foyer with soaring ceilings, setting the tone for the rest of the home. The main level showcases expansive principal rooms filled with natural light, enhanced by oversized windows and stylish lighting. The modern kitchen is equi...
- 5 rooms
- 240 m²
- 15 CAD/m²
- fireplace
- free of commission

apartment at 40 GLADSTONE SQUARE
 12 pictures
12 pictures
apartment at 40 GLADSTONE SQUARE
Brampton Map
Beautiful 3-Bedroom Detached Home For Lease! Ideally Located At The Highly Convenient Torbram Rd & Williams Pkwy Intersection. This Home Offers Modern Living With No Carpet Throughout And Abundant Natural Light. Enjoy The Rare Advantage Of...
- 3 rooms
- 44 m²
- 53 CAD/m²

Mukul Has a House
 7 pictures
7 pictures
Mukul Has a House
Brampton Map
...Im owner of house and looking for this private room on rental. House has a beautiful green park on front with play yard and amenity...
- 2 rooms
- 121 m²
- 10 CAD/m²
- free of commission

