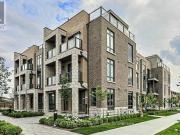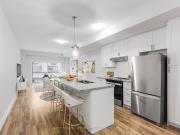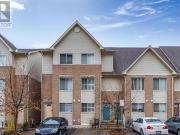13 terraced houses for sale in Toronto
66 721 Lawrence Avenue W, Toronto, ON, M6A 0C6 townhouse...
 12 pictures
12 pictures
66 721 Lawrence Avenue W, Toronto, ON, M6A 0C6 townhouse...
toronto Map
...Torontos most convenient neighbourhoods. Designed with modern comfort and entertaining in mind, this home features a bright open-concept layout with hardwood flooring throughout. The contemporary kitchen boasts granite countertops, a custom backsplas...
- free of commission
- balcony
- parking

85 1760A Lawrence Avenue W, North York | For Sale @...
 42 pictures
42 pictures
85 1760A Lawrence Avenue W, North York | For Sale @...
Toronto Map
Contemporary income producing townhome built by Fernbrook Homes offering over 2,100 sq ft of thoughtfully designed living space with TWO FULLY LEGAL & SELF CONTAINED RESIDENTIAL UNITS. The main residence features 3 plus 1 bedrooms and 3 bathrooms...
- 4 bathrooms
- 2500 m²
- 419 CAD/m²
- fitted kitchen
- free of commission
- balcony

40 21 Replin Road, Toronto, ON, M6A 2M8 townhouse for...
 12 pictures
12 pictures
40 21 Replin Road, Toronto, ON, M6A 2M8 townhouse for...
toronto Map
...townhouse situated in a friendly neighborhood, conveniently located within walking distance steps to parks, schools, shops, restaurants, is just few minutes away to Lawrence w subway, 5 minutes to Yorkdale mall, quick access to Allen rd and 401, maki...

65 Akil Thomas Gardens, Scarborough | For Sale @...
 37 pictures
37 pictures
65 Akil Thomas Gardens, Scarborough | For Sale @...
Toronto Map
...Lawrence Intersection. This stunning 3-storey executive townhouse boasts 4 spacious bedrooms, 3.5 modern bathrooms, and attached garage parking. With two entrances, It has three rooms are on the third floor and one bedroom is on the main floor. Insid...
- 4 bathrooms
- 2000 m²
- 525 CAD/m²
- parking
- bbqs
- free of commission

4271A Lawrence Avenue E, Scarborough | For Rent @ $3,475...
 31 pictures
31 pictures
4271A Lawrence Avenue E, Scarborough | For Rent @ $3,475...
Toronto Map
...Townhouse! No Basement so All Yours! Huge Kitchen With Brand New Quartz Countertop & W/O To A Large Patio Balcony. Back Onto Green Space. The Ground Floor Has A Room For A Potential 4th Bathroom. Minutes To School, Park, Ttc, Library, Shopping, Hospi...
- 3 bathrooms
- 2000 m²
- renovated

4 Deep Roots Terrace, North York | For Sale @ $1,348,000...
 47 pictures
47 pictures
4 Deep Roots Terrace, North York | For Sale @ $1,348,000...
Toronto Map
...Lawrence community of Toronto. Perfectly situated in a prime location, this exceptional home overlooks the park and is a top choice for its prime position in the neighbourhood. The minute you walk in the door, you will know that you are home. This ho...
- 4 bathrooms
- 2500 m²
- 539 CAD/m²

12 6400 Lawrence Avenue E, Toronto, ON, M1C 5C6...
 12 pictures
12 pictures
12 6400 Lawrence Avenue E, Toronto, ON, M1C 5C6...
toronto Map
...townhouse-its a lifestyle upgrade in one of Scarboroughs most connected communities. Picture this: You step out your door and youre at Rouge Hill GO in under 5 minutes. TTC at your fingertips. Highway 401 seconds away. Whether youre commuting downtow...
- waterfront property
- free of commission
- bbqs

70 Brockley Drive, Scarborough | For Sale @ $799,900 |...
 46 pictures
46 pictures
70 Brockley Drive, Scarborough | For Sale @ $799,900 |...
Toronto Map
...Lawrence. Thoughtfully maintained and move-in ready, this home offers a fantastic layout with a bright open-concept living and dining area, perfect for both everyday living and entertaining. Pride of ownership shines through with numerous upgrades, i...
- 3 bathrooms
- 2000 m²
- 399 CAD/m²
- free of commission

103 118 Merchants' Wharf, Toronto, ON, M5A 0L3...
 12 pictures
12 pictures
103 118 Merchants' Wharf, Toronto, ON, M5A 0L3...
toronto Map
...Welcome to your new sanctuary on Torontos Harbour Front, Rare Opportunity to move intothis Tridel Built Luxury Condo Townhouse steps away from Lake Ontario. 1... Toronto Island, Walking distance to St. Lawrence Market, Distillery District, Sug...
- swimming pool

1309 Danforth Road, Scarborough | For Sale @ $899,999 |...
 16 pictures
16 pictures
1309 Danforth Road, Scarborough | For Sale @ $899,999 |...
Toronto Map
...Lawrence avenue. The neighborhood also provides access to parks and green spaces such as Knob Hill Park and West Highland Creek parklands, offering opportunities for outdoor activities and relaxation. With close proximity to major destinations like S...
- 4 bathrooms
- 2500 m²
- 359 CAD/m²
- transport connection

394 King Street E, Toronto | For Sale @ $1,599,000 |...
 47 pictures
47 pictures
394 King Street E, Toronto | For Sale @ $1,599,000 |...
Toronto Map
...Toronto. The location is truly unbeatable. With St. Lawrence Markt, the iconic Distillery District, and Lake Ontario all within walking distance, youll enjoy an unparalleled urban lifestyle. Quick and easy access to highways and the TTC at doorsteps....
- 3 bathrooms
- 2500 m²
- 639 CAD/m²
- free of commission

4271A Lawrence Avenue E, Scarborough | For Rent @ $3,475...
 31 pictures
31 pictures
4271A Lawrence Avenue E, Scarborough | For Rent @ $3,475...
Toronto Map
...Townhouse! No Basement so All Yours! Huge Kitchen With Brand New Quartz Countertop & W/O To A Large Patio Balcony. Back Onto Green Space. The Ground Floor Has A Room For A Potential 4th Bathroom. Minutes To School, Park, Ttc, Library, Shopping, Hospi...
- 3 bathrooms
- 2000 m²
- renovated

137 760 Lawrence Avenue W, Toronto, ON, M6A 3E7...
 12 pictures
12 pictures
137 760 Lawrence Avenue W, Toronto, ON, M6A 3E7...
toronto Map
...Lawrence Ave West Unit 137. This bright and spacious 634sq ft 1 bedroom with large walk in closet. A fantastic and highly desirable location with a less then 10 minute walk away to Lawrence West Subway Station. Close to York University. Easy access t...
- free of commission

